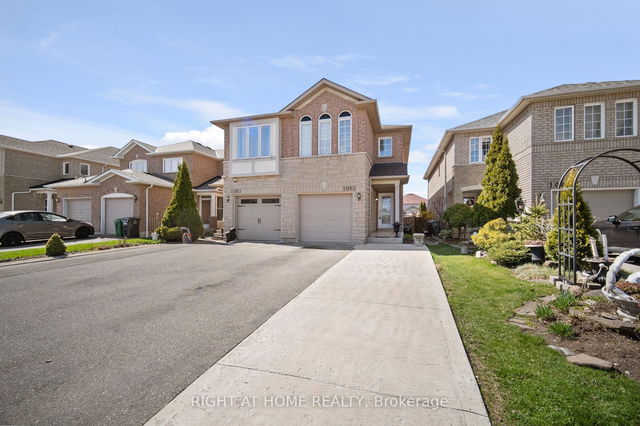Immaculately Maintained Semi-Detached Former Model Home in a Family Friendly Neighbourhood in a High Demand Area of Central Mississauga. Close To All Amenities, Heartland Town Centre, Square One, Parks, Transits, Schools, Grocery Stores, Banks, With Easy Access to Highways 401 and 403. This Home Boasts Gleaming Hardwood on Main Floor with Rounded Wall Edges, High Ceiling and Dual Entry to Basement. This Beautiful Home Was Recently Updated in May 2025 with Freshly Painted Walls Throughout, Newly Renovated Modern Eat-In Kitchen That Boasts Quartz Counter with Fridge, Stove, Over-the-Range Microwave and Dishwasher. The Bright Open-Concept Layout Connects The Living, Dining and Kitchen Areas for Easy Living and Entertaining. Roughed In Central Vacuum. Professionally Finished Basement With Family Room, Fireplace, Waterproof Vinyl Plank Flooring, Roughed In Bathroom And w/o to A Private Backyard with Mature Fruit Trees, Perfect for Family Gathering and BBQs. Upstairs Has Three Gorgeous Bedrooms, Including a Spacious Primary Suite Which Features a Relaxing Sitting Area, 9 Ft Ceiling, 5-piece Ensuite and Walk-In Closet. Two Additional Bedrooms Share An Immaculate 3-piece Bathroom With Brand New Vanity For Convenience and Comfort For The Entire Family. You Do Not Want to Miss Out On This Stunning Home. Your Clients Will Not Be Disappointed. Schedule An Appointment and Show With Confidence.







