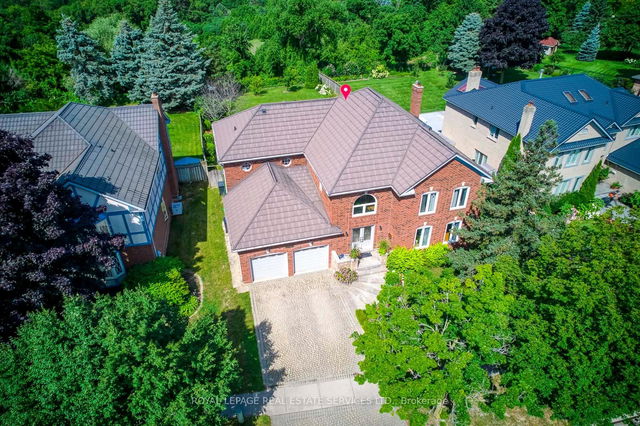| Level | Name | Size | Features |
|---|---|---|---|
Basement | Bedroom | 0.0 x 0.0 ft | Cathedral Ceiling, Bay Window, Wood Floor |
Second | Primary Bedroom | 20.7 x 13.2 ft | Bay Window, Wood Floor |
Main | Living Room | 18.0 x 16.6 ft | Marble Floor, W/O To Deck |
5883 Riverside Place




About 5883 Riverside Place
5883 Riverside Place is a Mississauga detached house for sale. It has been listed at $2398000 since February 2025. This 3500-5000 sqft detached house has 4 beds and 5 bathrooms. 5883 Riverside Place, Mississauga is situated in East Credit, with nearby neighbourhoods in Streetsville, Central Erin MIlls, Meadowvale and Creditview.
Some good places to grab a bite are Queen's Fish & Chips, Good Fellas Pizza or Murphy's Ice Cream Parlour. Venture a little further for a meal at one of East Credit neighbourhood's restaurants. If you love coffee, you're not too far from Booster Juice located at 136 Queen St S. For groceries there is Cake Royale which is a 4-minute walk.
If you are reliant on transit, don't fear, there is a Bus Stop (Queen St S / Tannery St) a 4-minute walk.
- 4 bedroom houses for sale in East Credit
- 2 bedroom houses for sale in East Credit
- 3 bed houses for sale in East Credit
- Townhouses for sale in East Credit
- Semi detached houses for sale in East Credit
- Detached houses for sale in East Credit
- Houses for sale in East Credit
- Cheap houses for sale in East Credit
- 3 bedroom semi detached houses in East Credit
- 4 bedroom semi detached houses in East Credit
- homes for sale in Downtown Mississauga
- homes for sale in Hurontario
- homes for sale in Lakeview
- homes for sale in Cooksville
- homes for sale in Erin Mills
- homes for sale in Central Erin MIlls
- homes for sale in Churchill Meadows
- homes for sale in Clarkson
- homes for sale in Fairview
- homes for sale in Port Credit



