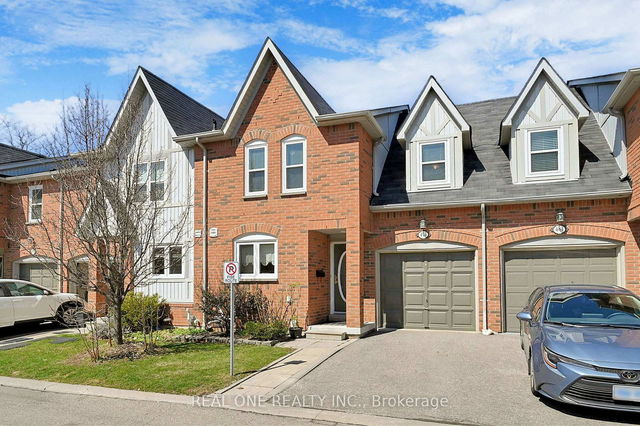Maintenance fees
$381.83
Locker
None
Exposure
S
Possession
2025-06-01
Price per sqft
$643 - $750
Taxes
$3,928.59 (2024)
Outdoor space
-
Age of building
30 years old
See what's nearby
Description
Simplicity meets Luxurious Opportunity in the heart of Erin Mills, a highly desirable family-friendly neighborhood! This beautifully renovated 1,307sq.ft home offers 3 spacious bedrooms filled with natural light, 3 brand new washrooms, plus a roughed-in bathroom in the finished basement ready for your personal touch. Step inside to discover a renovated 2025 kitchen with a breakfast bar overlooking the freshly painted living area. Featuring quartz countertops, ample storage, and all-new stainless-steel appliances. Hardwood floors in the living room to add warmth and charm. The open-concept living and dining area leads to a walkout patio, perfect for entertaining and relaxation. Grow your equity surrounded by multi-million dollar homes! Low maintenance fees, private garage for convenience, steps to top-rated schools John Fraser & St. Aloysius Gonzaga. Close to major highways, shopping, GO Train, Erin Mills Town Centre, Credit Valley Hospital and scenic walk trails!
Broker: ROYAL LEPAGE YOUR COMMUNITY REALTY
MLS®#: W12150780
Property details
Neighbourhood:
Parking:
2
Parking type:
Owned
Property type:
Condo Townhouse
Heating type:
Forced Air
Style:
2-Storey
Ensuite laundry:
Yes
Corp #:
PCC-495
MLS Size:
1200-1399 sqft
Listed on:
May 15, 2025
Show all details
Rooms
| Name | Size | Features |
|---|---|---|
Kitchen | 19.0 x 9.6 ft | |
Dining Room | 16.8 x 12.7 ft | |
Recreation | 24.3 x 12.1 ft |
Show all
Instant estimate:
orto view instant estimate
$47,755
lower than listed pricei
High
$880,567
Mid
$852,245
Low
$820,945
Have a home? See what it's worth with an instant estimate
Use our AI-assisted tool to get an instant estimate of your home's value, up-to-date neighbourhood sales data, and tips on how to sell for more.
BBQ Permitted
Visitor Parking
Included in Maintenance Fees
Parking
Air Conditioning
Common Element
Building Insurance







