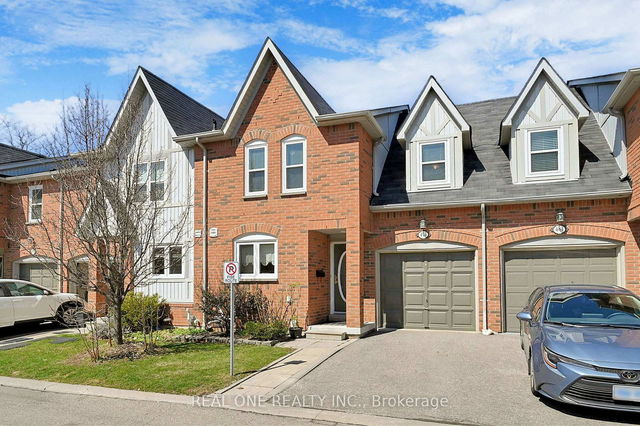Maintenance fees
$381.83
Locker
None
Exposure
S
Possession
2025-05-01
Price per sqft
$671 - $782
Taxes
$3,928.59 (2024)
Outdoor space
-
Age of building
30 years old
See what's nearby
Description
Simplicity meets Luxurious Opportunity in the heart of Erin Mills, a highly desirable family-friendly neighborhood! This beautifully renovated 1,307sq.ft home offers 3 spacious bedrooms filled with natural light, 3 brand new washrooms, plus a roughed-in bathroom in the finished basement ready for your personal touch. Step inside to discover a renovated 2025 kitchen with a breakfast bar overlooking the freshly painted living area. Featuring quartz countertops, ample storage, and all-new stainless-steel appliances. Hardwood floors in the living room to add warmth and charm. The open-concept living and dining area leads to a walkout patio, perfect for entertaining and relaxation. Grow your equity surrounded by multi-million dollar homes! Low maintenance fees, private garage for convenience, steps to top-rated schools John Fraser & St. Aloysius Gonzaga. Close to major highways, shopping, GO Train, Erin Mills Town Centre, Credit Valley Hospital and scenic walk trails!
Broker: ROYAL LEPAGE YOUR COMMUNITY REALTY
MLS®#: W12056409
Property details
Neighbourhood:
Parking:
2
Parking type:
Owned
Property type:
Condo Townhouse
Heating type:
Forced Air
Style:
2-Storey
Ensuite laundry:
No
Corp #:
PCC-495
MLS Size:
1200-1399 sqft
Listed on:
Apr 2, 2025
Show all details
Rooms
| Name | Size | Features |
|---|---|---|
Bedroom 3 | 10.6 x 9.3 ft | |
Bedroom 2 | 10.4 x 9.1 ft | |
Living Room | 16.8 x 12.7 ft |
Show all
Instant estimate:
orto view instant estimate
$41,213
lower than listed pricei
High
$927,106
Mid
$897,287
Low
$864,333
BBQ Permitted
Visitor Parking
Included in Maintenance Fees
Parking
Air Conditioning
Common Element
Building Insurance







