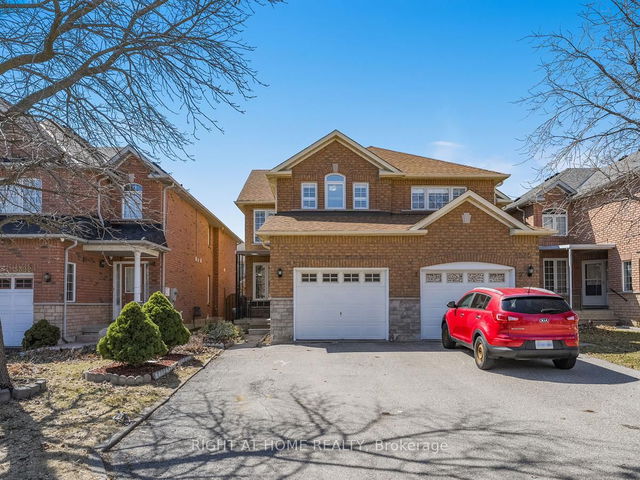Size
-
Lot size
3516 sqft
Street frontage
-
Possession
Other
Price per sqft
$733 - $1,000
Taxes
$6,058.56 (2024)
Parking Type
-
Style
2-Storey
See what's nearby
Description
Great opportunity to own this well-maintained 3 Bedroom & 3.5 Washroom Detached Home in the sought-after East Credit Community of Mississauga. Nestled on a quiet street this charming 2 storey residence boasts a bright and spacious layout. Freshly painted throughout and brand-new custom closets installed upstairs. Step into this inviting home featuring an open-concept living and dining area, perfect for entertaining and everyday living. Experience seamless living in this stunning home featuring an open-concept kitchen that flows effortlessly into the spacious family area with gas fireplace. Step out onto the deck to enjoy family time in a spacious backyard. The upper level of this beautiful home features a spacious primary bedroom with a luxurious 4-piece ensuite and his-and-her closets for ample storage. Two additional well-sized bedrooms provide comfort and versatility, perfect for family or guests. A stylish 4-piece washroom completes the upper level, ensuring convenience for all. A fully finished basement with a gas fireplace and recreation space adds versatility to this home. This property is close to all the essential amenities including major highways 401, 407, Go Transit, Heartland Town Center, Places of worship and Top rated schools .
Broker: RE/MAX REAL ESTATE CENTRE TEAM ARORA REALTY
MLS®#: W12124205
Open House Times
Sunday, Jun 8th
1:30pm - 4:00pm
Property details
Parking:
3
Parking type:
-
Property type:
Detached
Heating type:
Forced Air
Style:
2-Storey
MLS Size:
1100-1500 sqft
Lot front:
31 Ft
Lot depth:
109 Ft
Listed on:
May 5, 2025
Show all details
Rooms
| Level | Name | Size | Features |
|---|---|---|---|
Second | Bedroom 3 | 11.0 x 9.7 ft | |
Second | Bedroom 2 | 11.0 x 9.8 ft | |
Main | Living Room | 17.2 x 10.2 ft |
Show all
Instant estimate:
orto view instant estimate
$4,452
higher than listed pricei
High
$1,150,021
Mid
$1,104,451
Low
$1,046,480
Have a home? See what it's worth with an instant estimate
Use our AI-assisted tool to get an instant estimate of your home's value, up-to-date neighbourhood sales data, and tips on how to sell for more.







