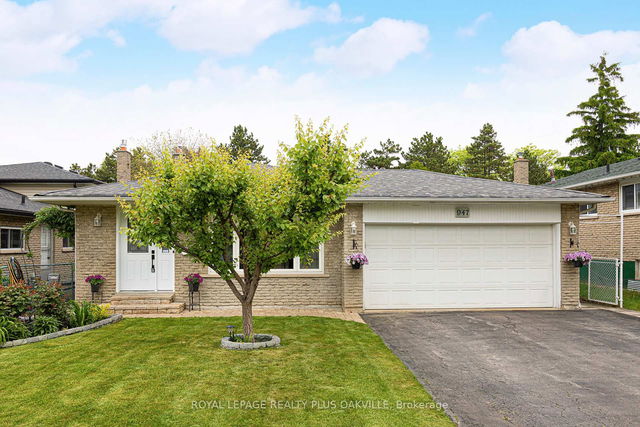Size
-
Lot size
3516 sqft
Street frontage
-
Possession
Flexible
Price per sqft
$528 - $660
Taxes
$6,891 (2024)
Parking Type
-
Style
2-Storey
See what's nearby
Description
Great Opportunity to own a large Detached home with double car garage. Popular Mississauga neighbourhood! This home is over 3500 square feet on 3 levels thanks to the finished basement! Walking distance to major shops, neighbourhood park & school. Beautiful home! Updated exterior glass railings, stylish front door with frosted-glass insert and custom-stamped concrete stairs add to the curb appeal. Spacious inside! LARGE, timeless-white KITCHEN: Granite counters, S/Steel appliances, Gas stove, Breakfast bar, Large pantry! Kitchen Eat-in area is so large you can fit a Full-size Dining table. LOVELY FAMILY ROOM: open to the kitchen, complete with a Gas Fireplace! Walk-out to large deck, perfect for entertaining. Low maintenance yard! LIVING AND DINING COMBINED: Hardwood throughout, pot-lights everywhere, custom-built California Shutters on both levels. This is a very lovely home that families will truly enjoy, with 4+1 bedrooms. Primary Bedroom offers ample space to relax, even with a King Size bed already in it. It also features large walk-in closet and comes with elegant, Renovated (2022) Bathroom! All bedrooms are good size, offer plenty of light and upper level includes another renovated (also in 2022) Bathroom. 5th bedroom in the basement is massive! Open Concept Rec. Room comes with bonus Kitchenette, another 3 pcs bathroom, Cold Room and Storage Areas to help you keep the house tidy. Pot Lights installed throughout the finished basement that is over 1,000 square feet. The same owners for 25 years! This home was loved and you will love living here too!
Broker: CITYSCAPE REAL ESTATE LTD.
MLS®#: W12053017
Property details
Parking:
4
Parking type:
-
Property type:
Detached
Heating type:
Forced Air
Style:
2-Storey
MLS Size:
2000-2500 sqft
Lot front:
31 Ft
Lot depth:
109 Ft
Listed on:
Apr 1, 2025
Show all details







