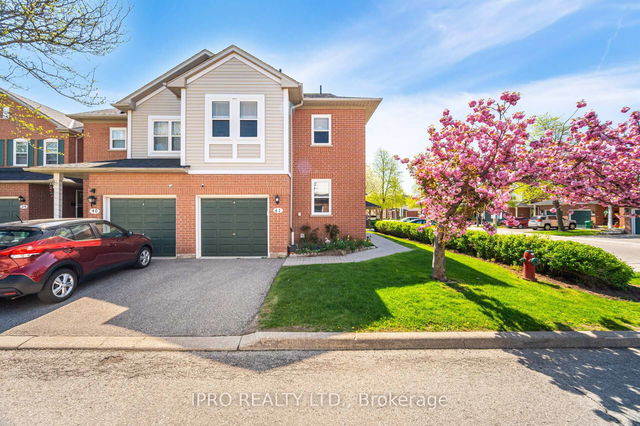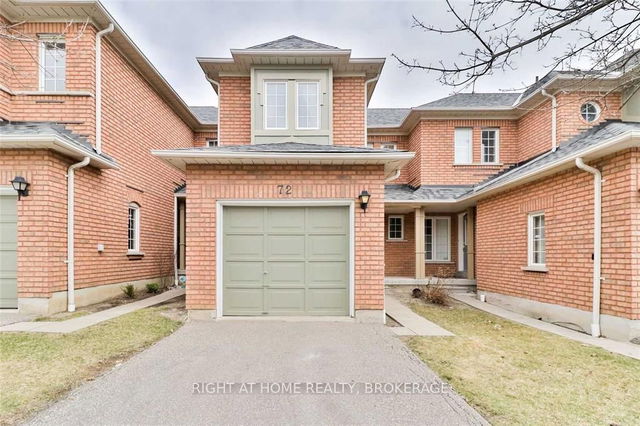Maintenance fees
$536.20
Locker
None
Exposure
EW
Possession
2025-06-10
Price per sqft
$500 - $571
Taxes
$4,042 (2025)
Outdoor space
-
Age of building
32 years old
See what's nearby
Description
Top rated John Frazer School District. Gorgeous End Unit Like A Semi, In The Heart Of Central Erin Mills. Sun Filled rooms, lots of Windows, Large Bright Kitchen W/Granite Counter Top & Walk-Out To Patio backing on to garden. Sparkling S.S. Appliances!* newer refrigerator and dishwasher. Separate Living & Dining Rooms. Spacious Master Bedroom With Sitting Area, Huge walk in closet. Finished Basement With office room, Rec room & Gas Fireplace! Walking Distance To top rated Schools John Fraser, Gonzaga, Erin Mills Town Centre, Shopping, Parks, Bus & Go Train! Minute To Hwy 403. Playground access from backyard. 5 minutes drive to Streetsville Go. Unbeatable connectivity of bus stops. Tons of Visitors parking.
Broker: IPRO REALTY LTD.
MLS®#: W12197384
Open House Times
Saturday, Jun 14th
2:00pm - 4:00pm
Sunday, Jun 15th
2:00pm - 4:00pm
Property details
Neighbourhood:
Parking:
2
Parking type:
Other
Property type:
Condo Townhouse
Heating type:
Forced Air
Style:
2-Storey
Ensuite laundry:
No
Corp #:
PCC-478
MLS Size:
1400-1599 sqft
Listed on:
Jun 5, 2025
Show all details
Rooms
| Name | Size | Features |
|---|---|---|
Sitting | 9.0 x 7.0 ft | |
Primary Bedroom | 15.1 x 10.2 ft | |
Bedroom 3 | 9.3 x 9.3 ft |
Show all
Instant estimate:
orto view instant estimate
$32,497
higher than listed pricei
High
$859,129
Mid
$831,497
Low
$800,959
Have a home? See what it's worth with an instant estimate
Use our AI-assisted tool to get an instant estimate of your home's value, up-to-date neighbourhood sales data, and tips on how to sell for more.
Outdoor Child Play Area
Visitor Parking
Included in Maintenance Fees
Parking







