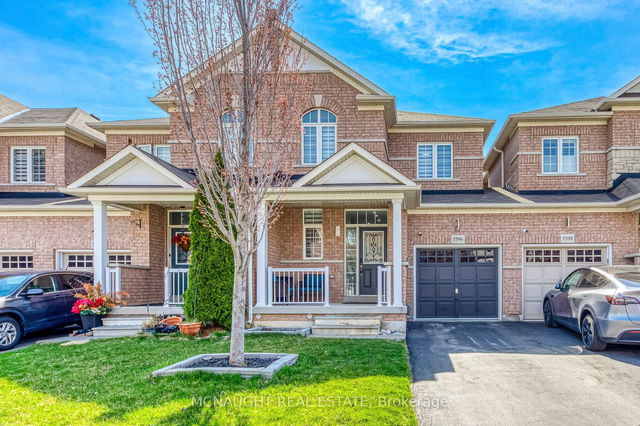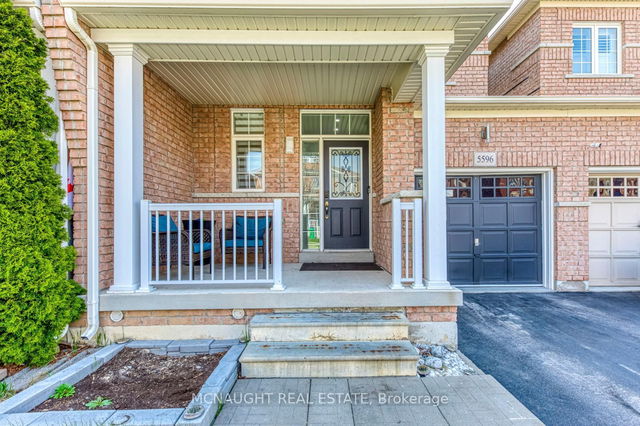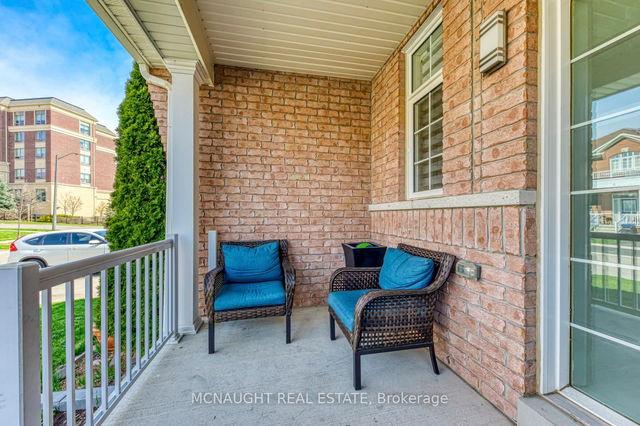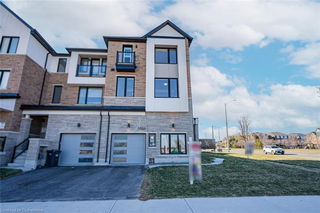5596 Bonnie Street




About 5596 Bonnie Street
Located at 5596 Bonnie Street, this Mississauga att/row/twnhouse is available for sale. It was listed at $1199900 in April 2025 and has 3+1 beds and 4 bathrooms. 5596 Bonnie Street, Mississauga is situated in Churchill Meadows, with nearby neighbourhoods in Central Erin MIlls, Streetsville, Meadowvale and Lisgar.
Some good places to grab a bite are Wings Up, Panago Pizza or Pizza Pizza. Venture a little further for a meal at one of Churchill Meadows neighbourhood's restaurants. If you love coffee, you're not too far from Starbucks located at 407-3030 Thomas St. For those that love cooking, Dalia's Bakery is not far.
If you are reliant on transit, don't fear, 5596 Bonnie St, Mississauga has a public transit Bus Stop (Thomas St / Long Valley Rd) not far. It also has route Rathburn-thomas close by.
- 4 bedroom houses for sale in Churchill Meadows
- 2 bedroom houses for sale in Churchill Meadows
- 3 bed houses for sale in Churchill Meadows
- Townhouses for sale in Churchill Meadows
- Semi detached houses for sale in Churchill Meadows
- Detached houses for sale in Churchill Meadows
- Houses for sale in Churchill Meadows
- Cheap houses for sale in Churchill Meadows
- 3 bedroom semi detached houses in Churchill Meadows
- 4 bedroom semi detached houses in Churchill Meadows
- homes for sale in Downtown Mississauga
- homes for sale in Hurontario
- homes for sale in Erin Mills
- homes for sale in Lakeview
- homes for sale in Cooksville
- homes for sale in Central Erin MIlls
- homes for sale in Clarkson
- homes for sale in Churchill Meadows
- homes for sale in Port Credit
- homes for sale in Fairview



