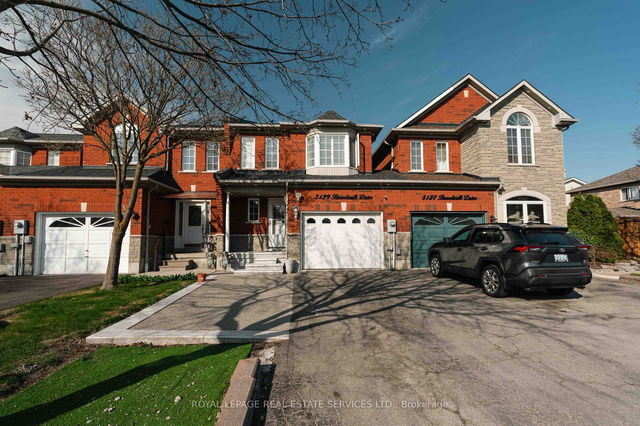Size
-
Lot size
2552 sqft
Street frontage
-
Possession
Flexible
Price per sqft
$520 - $693
Taxes
$5,300 (2024)
Parking Type
-
Style
2-Storey
See what's nearby
Description
Don't miss this beautiful freehold townhouse offering 3+1 bedrooms and 4 bathrooms, situated in the vibrant Heartland Town Centre of Mississauga a prime, convenient location close to all amenities. Located in the highly sought-after Mavis and Eglinton area, just 5 minutes from Heartland Town Centre, 8 minutes from Square One Mall, and close to bus stops, grocery stores, banks, and so much more. This stunning freehold town- home offers a spacious and well-designed layout with approximately 1500+ sqft. of living space, linked only by the garage. The home has been beautifully renovated with a brand-new kitchen, upgraded bathrooms, hardwood floors, and fresh paint throughout.. Recent upgrades include new windows, a repainted garage door, and a fully paved yard with a gazebo. The main floor is enhanced with pot lights. The finished basement includes a 3-piece bath and an office/bedroom, offering a versatile living space.. Additional improvements include a brand-new furnace and AC with a 5-year warranty (2024), all-new appliances, a new gas fireplace, a newly paved driveway, and three hardwired smoke detectors installed on each floor ($3K cost). Conveniently located near major highways (401/403), and top-rated Catholic and public schools, this home offers the perfect blend of modern upgrades, comfort, and accessibility. The newly paved driveway provides parking for three cars, plus one in the garage, which also offers convenient access to the backyard. With $100K spent in renovations, this move-in-ready home is a must-see! Great Neighborhood, Unbeatable Location. Perfect for first-time home buyers, growing families, and an amazing rental opportunity for investors with finished basement suite. Separate legal basement entrance can be made through the garage wall in the back alley, providing direct access to the basement landing. Tenants can have access from the garage offering potential for extra rental income!$$$
Broker: ROYAL LEPAGE SIGNATURE REALTY
MLS®#: W12097178
Property details
Parking:
3
Parking type:
-
Property type:
Att/Row/Twnhouse
Heating type:
Forced Air
Style:
2-Storey
MLS Size:
1500-2000 sqft
Lot front:
22 Ft
Lot depth:
116 Ft
Listed on:
Apr 22, 2025
Show all details
Rooms
| Level | Name | Size | Features |
|---|---|---|---|
Second | Bedroom 2 | 15.1 x 10.9 ft | |
Main | Living Room | 9.1 x 17.3 ft | |
Second | Kitchen | 22.1 x 7.7 ft |
Show all
Instant estimate:
orto view instant estimate
$16,901
lower than listed pricei
High
$1,056,066
Mid
$1,022,099
Low
$984,561







