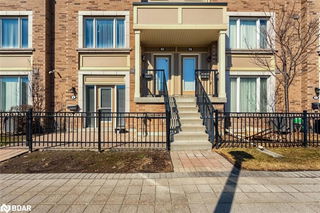*See 3D Tour* Updated Townhome in a Great Erin Mills Location! This bright and spacious home offers engineered hardwood floors throughout, The open-concept living and dining rooms feature pot lights, and the dining room walks out to a beautiful backyard with open space, perfect for relaxing or entertaining. Updated kitchen (2025) With S/S appliances, Quartz Countertop & Backsplash. The primary bedroom is larger than most in the complex, with a W/I closet and 4-piece semi-ensuite. New bathroom vanities (2025). Roof, windows, Snow Removal and lawn care are covered by the maintenance fee. Enjoy the outdoor pool in this family-friendly community. Walk to Erin Mills Town Centre, Cineplex, Walmart, Erin Meadows Library & Community Centre. Great schools nearby: Middlebury, Divine Mercy, John Fraser, and St. Aloysius Gonzaga. Only minutes to Credit Valley Hospital, GO Station, GO Bus Terminal, Hwy 403. A wonderful home in a very convenient neighbourhood!







