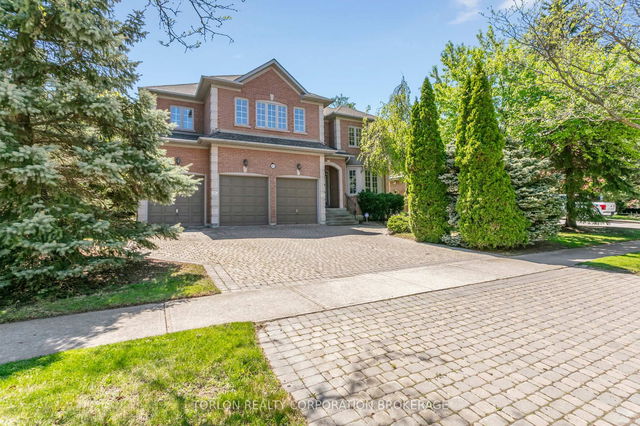Size
-
Lot size
10346 sqft
Street frontage
-
Possession
Immediate
Price per sqft
$400 - $571
Taxes
$14,267.32 (2025)
Parking Type
-
Style
2-Storey
See what's nearby
Description
Situated in the highly desirable Credit Mills neighborhood this Greenpark built home is on a family friendly, child safe street with very little traffic. The property has a large mature lot with a west exposure backyard. Expansive window detailing on the rear elevation allows for a sun filled family room and kitchen area. This property boasts a three-car garage and a six car driveway, offering ample parking. Its location is truly exceptional, with close proximity to Credit Valley Hospital, walking trails, shopping centers, and schools. Inside, you will find generously sized principal rooms, a nine foot main floor ceiling height, family room with a gas fireplace and wet bar, main floor office and a grand foyer featuring a sweeping staircase that leads to a unique circular hallway layout on the upper level. The home includes four large bedrooms, three bedrooms with their own ensuite bathroom and large windows that fill the rooms with natural light. The unfinished basement presents a wonderful opportunity to add your personal touches and create additional living space tailored to your needs. Outside, the private backyard features a substantial stone retaining wall, enhancing the property's appeal. This spacious family home is waiting for someone to personalize it and make it their own.
Broker: TORLON REALTY CORPORATION BROKERAGE
MLS®#: W12161326
Property details
Parking:
9
Parking type:
-
Property type:
Detached
Heating type:
Forced Air
Style:
2-Storey
MLS Size:
3500-5000 sqft
Lot front:
69 Ft
Lot depth:
147 Ft
Listed on:
May 21, 2025
Show all details
Rooms
| Level | Name | Size | Features |
|---|---|---|---|
Second | Primary Bedroom | 17.9 x 20.6 ft | |
Main | Office | 13.9 x 10.5 ft | |
Main | Dining Room | 14.3 x 17.3 ft |
Show all
Instant estimate:
orto view instant estimate
$83,034
higher than listed pricei
High
$2,168,877
Mid
$2,082,934
Low
$1,973,605
Have a home? See what it's worth with an instant estimate
Use our AI-assisted tool to get an instant estimate of your home's value, up-to-date neighbourhood sales data, and tips on how to sell for more.







