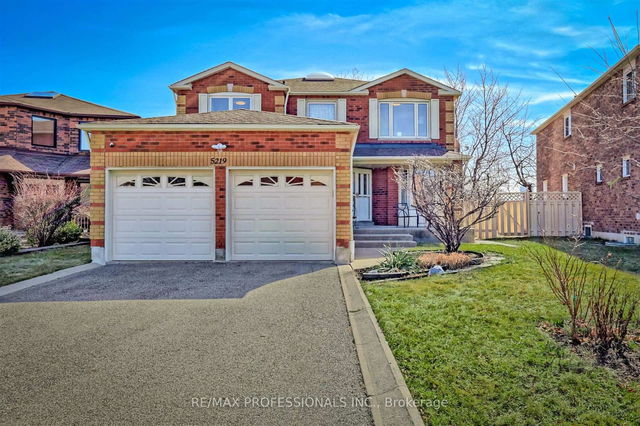Size
-
Lot size
5495 sqft
Street frontage
-
Possession
Flexible
Price per sqft
$393 - $459
Taxes
$7,364.93 (2024)
Parking Type
-
Style
2-Storey
See what's nearby
Description
Rarely available Family Home with stunning views of a lush park and peaceful creek. This 4,610 sq.ft. residence, including the Lower Level, is the perfect home for growing families. From the moment you enter through the dramatic two-storey skylit Foyer with a gracious, sweeping staircase leading to the Second Floor, you'll be captivated by the open, airy layout that flows throughout. The Main Level offers an elegant Living Room, formal Dining Room, a spacious Den/Office, a large family-sized Kitchen with a separate Breakfast area with a walkout to back garden, an inviting and relaxing Family Room with an attractive corner wood-burning fireplace and a picture window with views of the back garden and park, a Main Floor Powder Room and a Laundry Room. The Second Floor offers a grand Primary Bedroom Suite with a large Sitting Area providing picturesque views of the back garden and park, a Jacuzzi Tub Ensuite, a separate makeup vanity area, and a large walk-in closet. Also on this level are three generously-sized Bedrooms with front and back garden views, as well as a four-piece Family Bathroom. The 1,560 sq.ft. Lower Level provides a tremendous opportunity for the Buyer to develop according to their own needs. This ideal Home is situated on a quiet, family-friendly Court in the highly desirable Hurontario Neighbourhood, within walking distance to excellent schools, parks, playgrounds, sports fields, tennis courts, shopping and transit, and just minutes to major Highways.
Broker: RE/MAX PROFESSIONALS INC.
MLS®#: W12070305
Open House Times
Sunday, Apr 13th
2:00pm - 4:00pm
Property details
Parking:
6
Parking type:
-
Property type:
Detached
Heating type:
Forced Air
Style:
2-Storey
MLS Size:
3000-3500 sqft
Lot front:
40 Ft
Lot depth:
135 Ft
Listed on:
Apr 8, 2025
Show all details
Rooms
| Level | Name | Size | Features |
|---|---|---|---|
Main | Dining Room | 14.0 x 11.0 ft | |
Main | Foyer | 23.0 x 9.3 ft | |
Lower | Exercise Room | 20.6 x 13.3 ft |
Show all
Instant estimate:
orto view instant estimate
$14,356
lower than listed pricei
High
$1,417,826
Mid
$1,361,644
Low
$1,290,174



