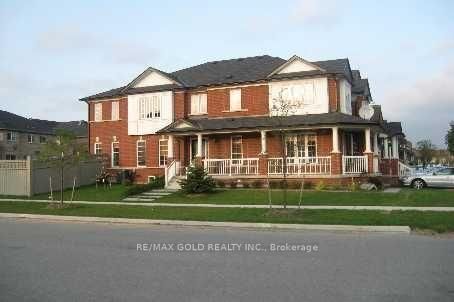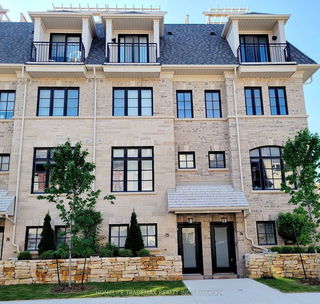Presenting 5153 Angel Stone Drive, a true show-stopper! This immaculate 1651 sq ft home (no maintenance fees)boasts an open concept main floor with 9' ceilings and engineered hardwood flooring. Renovated kitchen with upgraded cabinets, granite countertops and custom backsplash overlooking dining room great for entertaining family and friends. Spacious great room with a walk-out to a professionally completed backyard with interlocking and manicured greenery, perfect area to relax and recharge. BBQ season has arrived! The second level features a spacious primary bedroom retreat with 4 pc en suîte and walk-in closet, 2 additional bedrooms each with spacious closets. 2nd floor loft den/office is ideal for those working from home. Convenient 2nd floor laundry complete w/ laundry sink and additional closet space makes life easy for busy Mothers. Basement has been professionally finished with plush, high-end carpeting. All lighting has been upgraded. Freshly painted, Great family-friendly neighbourhood. Close to Schools, shopping, Hwy 403, Erin Mills TC., Place of Worship, Hospital and much more. This home reflects true pride ownership and has been lovingly maintained. "Let's make a Bond"







