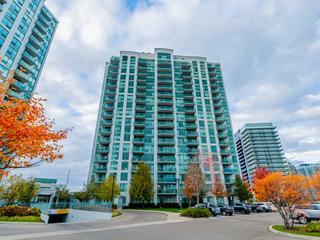Prestigious "Papillion Place 2" - Freshly painted 1 bedroom & den, 1 parking & 1 locker. Lovely living room with walkout to balcony, panoramic sunset view. The additional den offers versatility, ideal for a home office, dining room, or guest room. 24/7 on site concierge. Amenities feature indoor swimming pool, whirl pool, sauna, gym, exercise room, boardroom/party room, large roof top terrace, BBQ area, billiards. Ample visitor parking. Personal EV charging is available for purchase in your parking space. Located on Eglington Ave, East of Winston Churchill, minutes from highways 403/407/QEW, Credit Valley Hospital, Streetsville, Go Station. Within walking distance to local grocery stores, schools, shops, banks and Erin Mills Town Centre. Public transit at door. Luxury and convenience all in one. Move in and Enjoy!
EXTRAS: Brand New S/S Freezer-bottom Fridge, Glass Top Stove, B/I Range Hood Microwave, Extended Quartz Kitchen Countertop W Double Undermount Sinks & Moen Faucet, Ceramic Backsplash. Existing B/I Dishwasher, Washer & Dryer.







