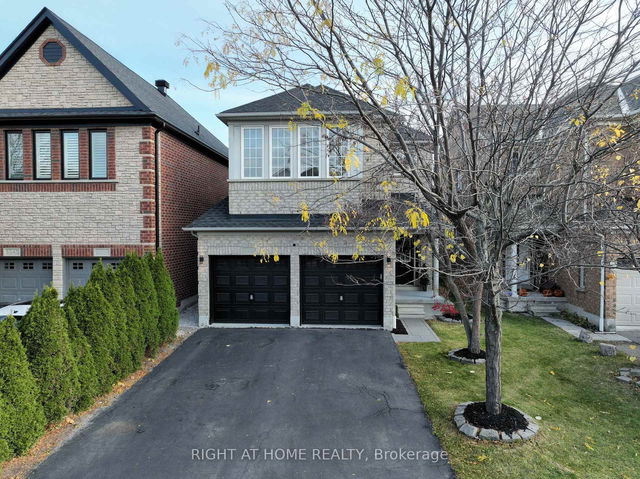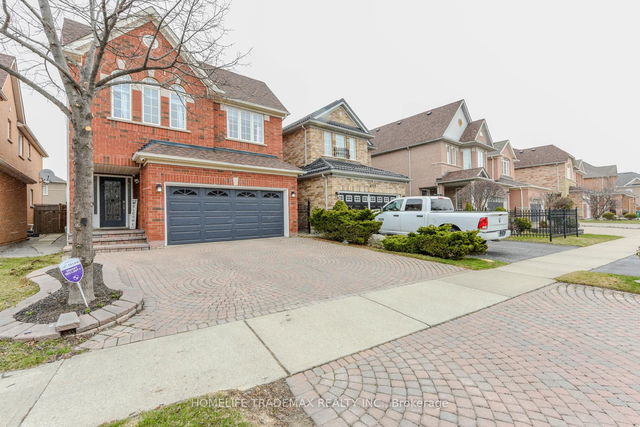Size
-
Lot size
3520 sqft
Street frontage
-
Possession
2025-04-30
Price per sqft
$566 - $708
Taxes
$6,749.61 (2024)
Parking Type
-
Style
2-Storey
See what's nearby
Description
Welcome to this breathtaking INhome in one of Mississauga's most sought-after neighbourhoods of Churchill meadows! Perfectly situated steps from top-rated schools, Erinmills Shopping Centre,and transit, this elegant home offers both convenience and luxury.Featuring hardwood floors & Potlights throughout, this bright and spacious residence boasts an abundance of natural light with large windows in every room. The main floor showcases an inviting layout, ideal for both entertaining and everyday living.The upper level offers four generously sized bedrooms, two full bathrooms, and a desirable upper-floor laundry for added convenience.The fully finished basement includes an extra bedroom, a second kitchen, and a full bathroom perfect for extended family. Step outside to your fenced backyard, complete with a huge deck for summer fun. With numerous recent upgrades, this home is truly a rare gem. Dont miss your chance to own this exceptional property come see it today and fall in love!
Broker: RE/MAX REALTY SPECIALISTS INC.
MLS®#: W12019658
Open House Times
Saturday, Apr 26th
2:00pm - 4:00pm
Sunday, Apr 27th
2:00pm - 4:00pm
Property details
Parking:
4
Parking type:
-
Property type:
Detached
Heating type:
Forced Air
Style:
2-Storey
MLS Size:
2000-2500 sqft
Lot front:
32 Ft
Lot depth:
110 Ft
Listed on:
Mar 14, 2025
Show all details
Rooms
| Level | Name | Size | Features |
|---|---|---|---|
Second | Primary Bedroom | 15.3 x 13.0 ft | Hardwood Floor, Pot Lights, California Shutters |
Second | Bedroom 3 | 11.7 x 10.0 ft | Hardwood Floor, Pot Lights, California Shutters |
Basement | Bedroom 5 | 11.7 x 11.5 ft | Hardwood Floor, Pot Lights, California Shutters |
Show all
Instant estimate:
orto view instant estimate
$7,058
lower than listed pricei
High
$1,466,034
Mid
$1,407,942
Low
$1,334,042







