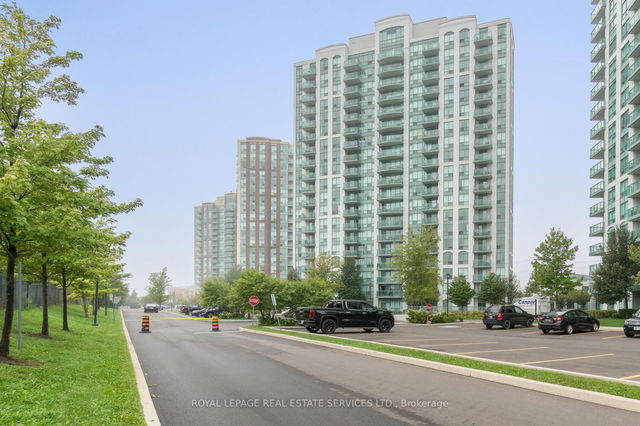Furnished
No
Locker
Exclusive
Exposure
SE
Possession
2025-08-01
Price per sqft
$3.17
Hydro included
No
Outdoor space
Balcony, Patio
Age of building
15 years old
See what's nearby
Description
Experience panoramic views of Toronto's skyline and Lake Ontario from your private balcony in this bright and spacious 945 sqft corner suite, ideally situated in a well-maintained building. Suite 704 boasts two generous bedrooms, each with updated vinyl flooring, and two full washrooms, perfect for modern living. The open-concept floor plan seamlessly integrates a kitchen adorned with stainless steel appliances, granite countertops, a breakfast bar, ample cabinet storage, and a convenient eat-in area. Additional updates include new washer and dryer. Included are two parking spots (side by side) and a locker, ensuring ample storage and convenience. Residents enjoy access to fantastic building amenities, including 24-hour security, in a highly sought-after location in the heart of Erin Mills. Conveniently located across from restaurants, shops, Erin Mills Town Centre, a hospital, and a community centre, this residence offers easy access to Highway 403 and the GO station, with public transit at your doorstep.
Broker: ROYAL LEPAGE REAL ESTATE SERVICES LTD.
MLS®#: W12210210
Property details
Neighbourhood:
Parking:
2
Parking type:
Other
Property type:
Condo Apt
Heating type:
Forced Air
Style:
Apartment
Ensuite laundry:
Yes
Water included:
Yes
Corp #:
PCC-862
MLS Size:
900-999 sqft
Listed on:
Jun 10, 2025
Show all details
Rooms
| Name | Size | Features |
|---|---|---|
Kitchen | 7.9 x 7.9 ft | |
Breakfast | 6.9 x 6.9 ft |
Gym
Games Room
Indoor Pool
Party Room
Rooftop Deck
Included in Maintenance Fees
Heat
Parking
Water
Common Element
Building Insurance







