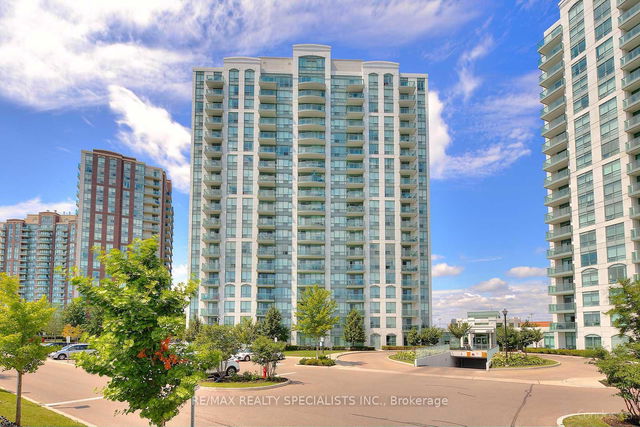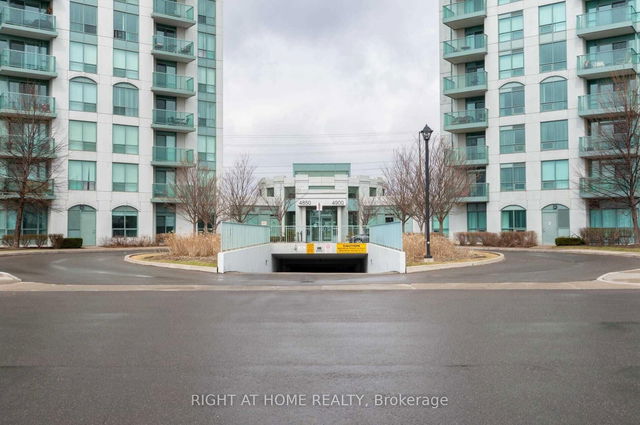| Name | Size | Features |
|---|---|---|
Primary Bedroom | 10.8 x 9.3 ft | |
Den | 7.9 x 7.0 ft | |
Kitchen | 8.7 x 8.1 ft |
1810 - 4850 GLEN ERIN Drive




About 1810 - 4850 GLEN ERIN Drive
Located at 1810 - 4850 Glen Erin Drive, this Mississauga condo is available for rent. It has been listed at $2400/mo since June 2025. This 655 sqft condo unit has 1+1 beds and 1 bathroom. 1810 - 4850 Glen Erin Drive resides in the Mississauga Central Erin MIlls neighbourhood, and nearby areas include Churchill Meadows, Erin Mills, Streetsville and East Credit.
There are a lot of great restaurants around 4850 Glen Erin Dr, Mississauga. If you can't start your day without caffeine fear not, your nearby choices include Starbucks. For groceries there is Loblaws which is a 3-minute walk.
Living in this Central Erin MIlls condo is easy. There is also Eglinton Ave / Glen Erin Dr Bus Stop, nearby, with route Eglinton, and route Credit Valley nearby.
- homes for rent in Downtown Mississauga
- homes for rent in Hurontario
- homes for rent in Lakeview
- homes for rent in Central Erin MIlls
- homes for rent in Churchill Meadows
- homes for rent in Erin Mills
- homes for rent in Cooksville
- homes for rent in Clarkson
- homes for rent in East Credit
- homes for rent in Fairview
- There are no active MLS listings right now. Please check back soon!



