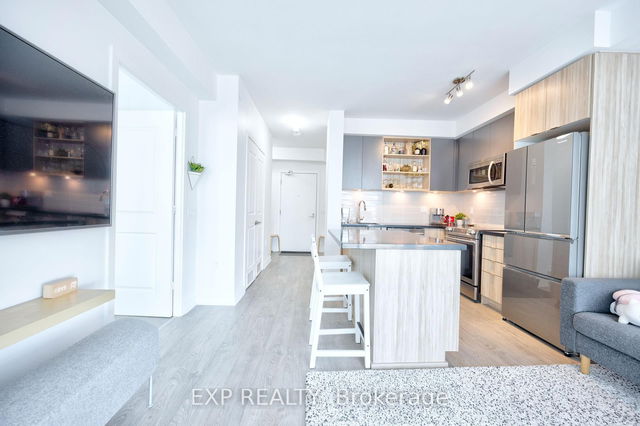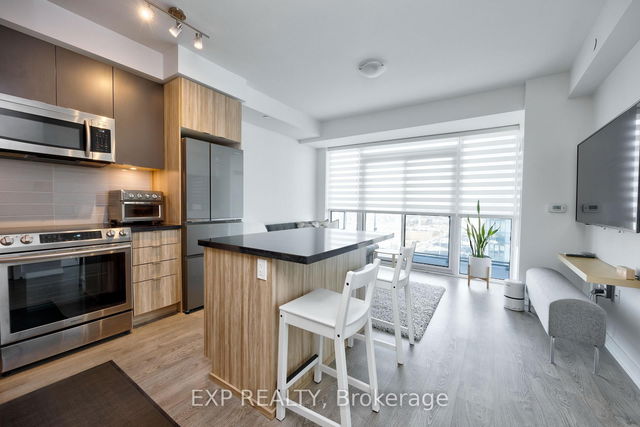1103 - 4677 Glen Erin Drive




About 1103 - 4677 Glen Erin Drive
1103 - 4677 Glen Erin Drive is a Mississauga condo for rent. 1103 - 4677 Glen Erin Drive has an asking price of $2550/mo, and has been on the market since April 2025. This 655 sqft condo unit has 1+1 beds and 2 bathrooms. 1103 - 4677 Glen Erin Drive, Mississauga is situated in Central Erin MIlls, with nearby neighbourhoods in Churchill Meadows, Erin Mills, Streetsville and East Credit.
4677 Glen Erin Dr, Mississauga is nearby from Tim Hortons for that morning caffeine fix and if you're not in the mood to cook, Wendy's, Indigo and A&W Canada are near this condo. For groceries there is Loblaws which is only a 3 minute walk.
If you are reliant on transit, don't fear, 4677 Glen Erin Dr, Mississauga has a public transit Bus Stop (Eglinton Ave / Metcalfe Ave) only steps away. It also has route Eglinton, and route Credit Valley close by.
- homes for rent in Downtown Mississauga
- homes for rent in Hurontario
- homes for rent in Lakeview
- homes for rent in Cooksville
- homes for rent in Erin Mills
- homes for rent in Central Erin MIlls
- homes for rent in Churchill Meadows
- homes for rent in Clarkson
- homes for rent in Fairview
- homes for rent in Port Credit



