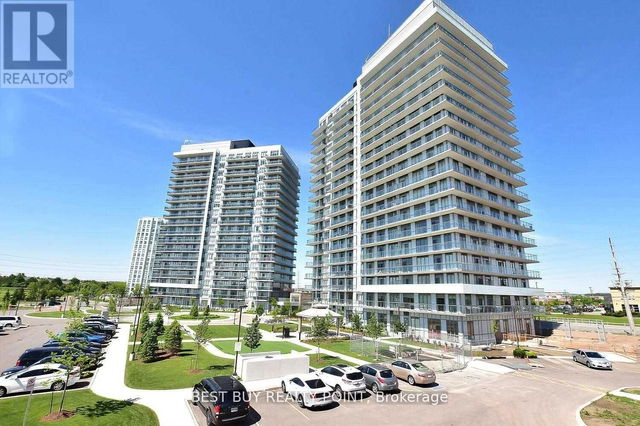301 - 4655 Glen Erin Drive




About 301 - 4655 Glen Erin Drive
301 - 4655 Glen Erin Drive is a Mississauga condo which was for sale. Listed at $545000 in April 2025, the listing is no longer available and has been taken off the market (Sold Conditional) on 28th of May 2025. 301 - 4655 Glen Erin Drive has 1+1 beds and 1 bathroom. 301 - 4655 Glen Erin Drive resides in the Mississauga Central Erin MIlls neighbourhood, and nearby areas include Churchill Meadows, Erin Mills, Streetsville and East Credit.
Some good places to grab a bite are Indigo, Wendy's or Axia Restaurant & Bar. Venture a little further for a meal at one of Central Erin MIlls neighbourhood's restaurants. If you love coffee, you're not too far from Tim Hortons located at 2655 Eglinton Ave W. Nearby grocery options: Loblaws is only a 3 minute walk.
Living in this Central Erin MIlls condo is easy. There is also Eglinton Ave / Glen Erin Dr Bus Stop, a short distance away, with route Credit Valley, and route Eglinton nearby.
- 4 bedroom houses for sale in Central Erin MIlls
- 2 bedroom houses for sale in Central Erin MIlls
- 3 bed houses for sale in Central Erin MIlls
- Townhouses for sale in Central Erin MIlls
- Semi detached houses for sale in Central Erin MIlls
- Detached houses for sale in Central Erin MIlls
- Houses for sale in Central Erin MIlls
- Cheap houses for sale in Central Erin MIlls
- 3 bedroom semi detached houses in Central Erin MIlls
- 4 bedroom semi detached houses in Central Erin MIlls
- homes for sale in Downtown Mississauga
- homes for sale in Hurontario
- homes for sale in Churchill Meadows
- homes for sale in Lakeview
- homes for sale in Erin Mills
- homes for sale in Central Erin MIlls
- homes for sale in Cooksville
- homes for sale in Clarkson
- homes for sale in East Credit
- homes for sale in Port Credit
- There are no active MLS listings right now. Please check back soon!



