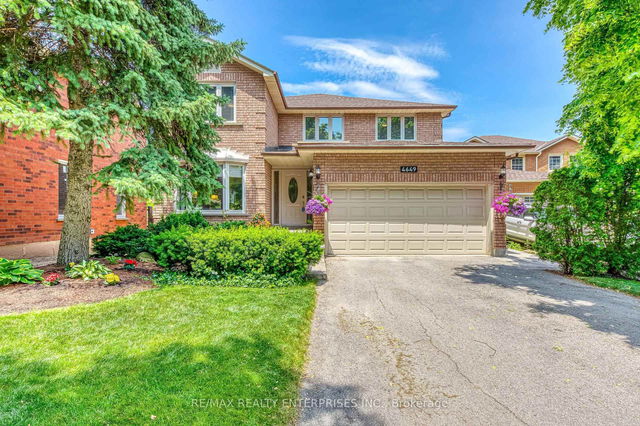Welcome to 4649 Phoenix Park Crescent in the heart of Mississauga, just minutes from Credit Valley Hospital! This stunning detached residence offers over 2,700 sq ft of beautifully maintained above ground living space, featuring 4+1 spacious bedrooms and 4 bathrooms including a luxurious 5-piece ensuite in the primary retreat. The renovated kitchen (2023) boasts quartz countertops, stainless steel appliances, ample storage, an extra beverage fridge, wine fridge, large custom kitchen island, and coffee bar. Enjoy the comfort of newer mechanicals with a furnace and A/C installed at the end of 2021. Cozy family room with a wood burning fireplace (WETT certificate attached in schedules). Step outside to your own private backyard oasis with a fenced in inground pool approximately 3' - 10' in depth, a long lasting composite deck, and stairs leading down to a landscaped yard ideal for relaxing or hosting guests. With 6 total parking spaces and a layout designed for modern family living, this home offers both functionality and style in a highly desirable location close to schools, parks, shopping, transit and hospital. Don't miss the opportunity to own this exceptional property in one of Mississauga's most sought after neighbourhoods!







