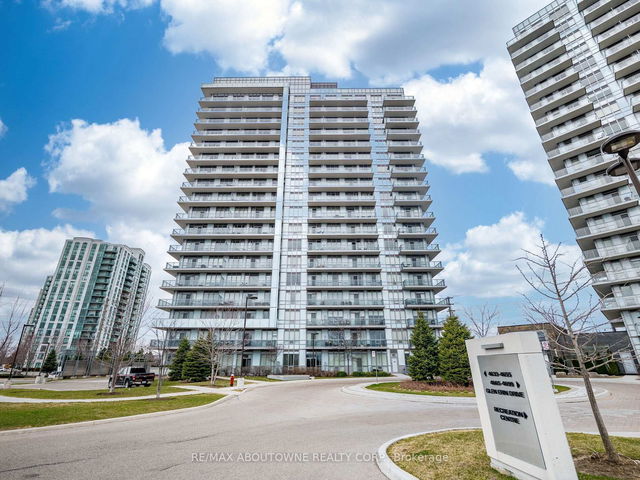| Name | Size | Features |
|---|---|---|
Den | 12.9 x 6.4 ft | Laminate, Closet, Open Concept |
Kitchen | 11.2 x 9.2 ft | Stainless Steel Appl, Granite Counter, Backsplash |
Primary Bedroom | 12.5 x 10.3 ft | Laminate, Combined W/Living, Open Concept |
1709 - 4633 Glen Erin Drive




About 1709 - 4633 Glen Erin Drive
Located at 1709 - 4633 Glen Erin Drive, this Mississauga condo is available for sale. It has been listed at $693000 since February 2025. This condo unit has 2+1 beds, 2 bathrooms and is 930 sqft. 1709 - 4633 Glen Erin Drive resides in the Mississauga Central Erin MIlls neighbourhood, and nearby areas include Churchill Meadows, Erin Mills, Streetsville and East Credit.
4633 Glen Erin Dr, Mississauga is not far from Tim Hortons for that morning caffeine fix and if you're not in the mood to cook, Indigo, Wendy's and Axia Restaurant & Bar are near this condo. For groceries there is Loblaws which is not far.
Living in this Central Erin MIlls condo is easy. There is also Glen Erin Dr / Eglinton Ave Bus Stop, only steps away, with route Glen Erin nearby.
- 4 bedroom houses for sale in Central Erin MIlls
- 2 bedroom houses for sale in Central Erin MIlls
- 3 bed houses for sale in Central Erin MIlls
- Townhouses for sale in Central Erin MIlls
- Semi detached houses for sale in Central Erin MIlls
- Detached houses for sale in Central Erin MIlls
- Houses for sale in Central Erin MIlls
- Cheap houses for sale in Central Erin MIlls
- 3 bedroom semi detached houses in Central Erin MIlls
- 4 bedroom semi detached houses in Central Erin MIlls
- homes for sale in Downtown Mississauga
- homes for sale in Hurontario
- homes for sale in Erin Mills
- homes for sale in Lakeview
- homes for sale in Central Erin MIlls
- homes for sale in Cooksville
- homes for sale in Churchill Meadows
- homes for sale in Clarkson
- homes for sale in Port Credit
- homes for sale in Fairview



