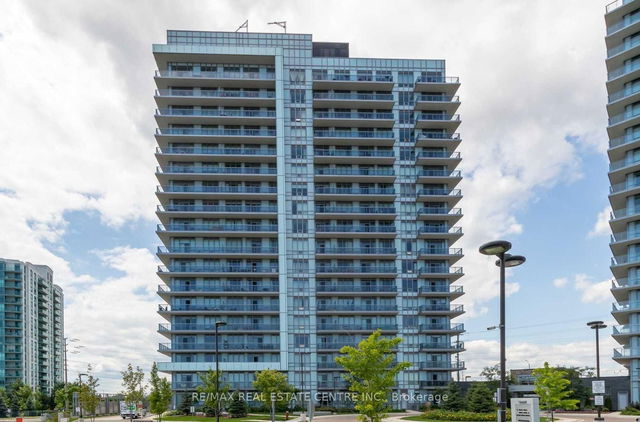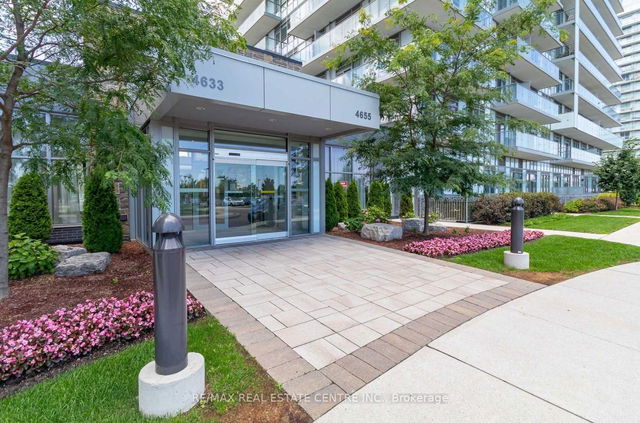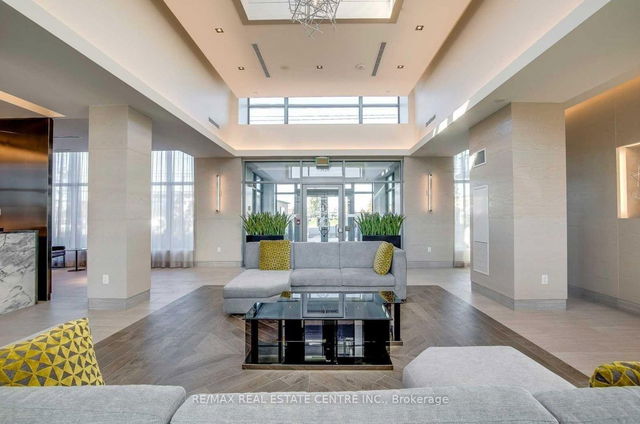| Name | Size | Features |
|---|---|---|
Living Room | 13.6 x 13.0 ft | |
Primary Bedroom | 11.6 x 10.0 ft | |
Dining Room | 13.6 x 13.0 ft |
1504 - 4633 Glen Erin Drive




About 1504 - 4633 Glen Erin Drive
1504 - 4633 Glen Erin Drive is a Mississauga condo for rent. 1504 - 4633 Glen Erin Drive has an asking price of $3000/mo, and has been on the market since June 2025. This 855 sqft condo unit has 2 beds and 2 bathrooms. Situated in Mississauga's Central Erin MIlls neighbourhood, Churchill Meadows, Erin Mills, Streetsville and East Credit are nearby neighbourhoods.
4633 Glen Erin Dr, Mississauga is not far from Tim Hortons for that morning caffeine fix and if you're not in the mood to cook, Indigo, Wendy's and Axia Restaurant & Bar are near this condo. For groceries there is Loblaws which is not far.
Transit riders take note, 4633 Glen Erin Dr, Mississauga is only steps away to the closest public transit Bus Stop (Glen Erin Dr / Eglinton Ave) with route Glen Erin.
- homes for rent in Downtown Mississauga
- homes for rent in Hurontario
- homes for rent in Lakeview
- homes for rent in Central Erin MIlls
- homes for rent in Churchill Meadows
- homes for rent in Erin Mills
- homes for rent in Cooksville
- homes for rent in Clarkson
- homes for rent in East Credit
- homes for rent in Fairview
- There are no active MLS listings right now. Please check back soon!



