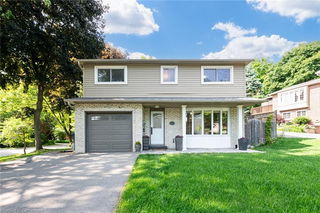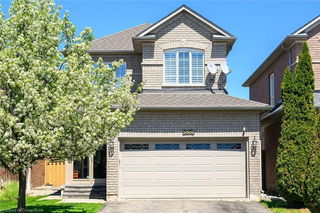Welcome to 4212 Powderhorn Crescent—a beautifully upgraded detached home nestled in the heart of Sawmill Valley, one of Mississauga’s most desirable family communities. Set on a rare pie-shaped lot, this spacious residence boasts an entertainer’s backyard with a large deck off the living room and a rare side patio—ideal for hosting or relaxing.
Enjoy close proximity to top-ranked schools, University of Toronto Mississauga, Credit Valley Hospital, Erin Mills Town Centre, and Sawmill Valley Trail. Commuters benefit from quick access to Hwy 403, QEW, 401, and nearby GO stations.
Over $150,000 in quality upgrades include:
Fibreglass Front Door (2022)
Engineered Hardwood Flooring (2022)
Recessed Lighting (2022)
Custom Accent Wall In Living Room & Floating Shelves (2022)
Full House Painting, New Baseboards & Interior Doors (2022)
Living Room Railing/Fence (2022)
Painted Kitchen Cabinets & Upgraded Faucet (2022)
Samsung Refrigerator (2023), Bosch Dishwasher (2025), Washer & Dryer (2024)
Custom Closet In Primary Bedroom (2022)
Renovated Primary Ensuite (2022)
Backyard Sodding (2022)
Automatic Retractable Awning (2023)
Water Softener (2023)
Furnace & A/C (2023)
Driveway & Garage Painted (2025)
This meticulously maintained home showcases pride of ownership and is truly move-in ready. A perfect blend of style, comfort, and location in a vibrant family-friendly neighbourhood. Shows 10/10!







