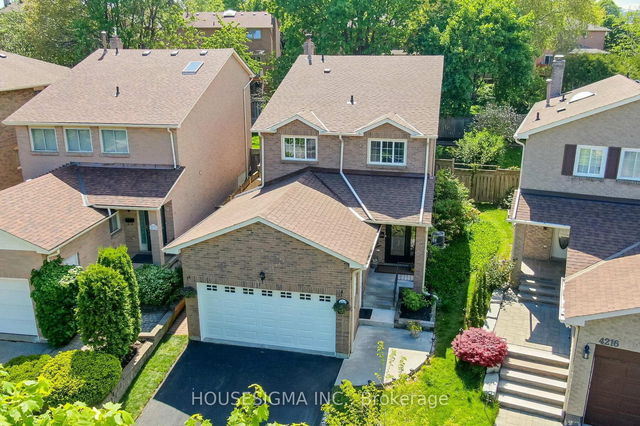Size
-
Lot size
3750 sqft
Street frontage
-
Possession
Other
Price per sqft
$625 - $833
Taxes
$5,850.3 (2024)
Parking Type
-
Style
Backsplit 5
See what's nearby
Description
Welcome to 4199 Powderhorn Crescent The Heart of Sawmill Valley Living Nestled in the highly sought-after Sawmill Valley community, this beautifully maintained 3+1 bedroom, 4-bathroom detached home offers rare space, style, and flexibility across 5 spacious levels. Step inside and be greeted by a functional layout designed for real life whether you're entertaining guests, working from home, or looking for multi-generational living with in-law suite potential. Two walkouts to the backyard extend your living space outdoors, where a charming pergola invites you to unwind or host under the stars.3+1 Bedrooms | 4 Bathrooms2 Kitchens perfect for extended family or income potential Parking for 5 vehicles Private yard with pergola + multiple walkouts Major upgrades: New Roof (2021) New Furnace & A/C (2024) New Insulation (2024) New Stone Walkway (2024). Located just steps from Credit River trails, top-rated schools, transit/commuter routes, and a full range of daily conveniences including doctors, dentists, groceries, restaurants, and cafes all within 100 metres. Whether you're upsizing, downsizing, or buying your forever home, this is a rare opportunity to live in one of Mississaugas most vibrant and established neighbourhoods.
Broker: ROYAL LEPAGE SIGNATURE REALTY
MLS®#: W12218332
Property details
Parking:
6
Parking type:
-
Property type:
Detached
Heating type:
Forced Air
Style:
Backsplit 5
MLS Size:
1500-2000 sqft
Lot front:
30 Ft
Lot depth:
125 Ft
Listed on:
Jun 13, 2025
Show all details
Rooms
| Level | Name | Size | Features |
|---|---|---|---|
Third | Bedroom 3 | 12.1 x 10.5 ft | |
Upper | Primary Bedroom | 16.1 x 11.8 ft | |
Basement | Laundry | 15.1 x 6.6 ft |
Show all
Instant estimate:
orto view instant estimate
$86,824
lower than listed pricei
High
$1,210,128
Mid
$1,162,176
Low
$1,101,176
Have a home? See what it's worth with an instant estimate
Use our AI-assisted tool to get an instant estimate of your home's value, up-to-date neighbourhood sales data, and tips on how to sell for more.







