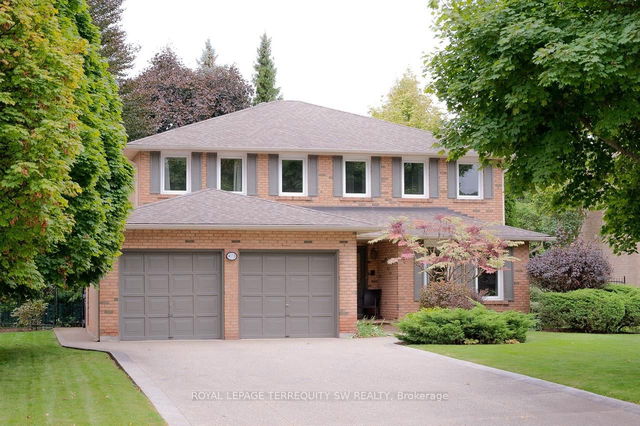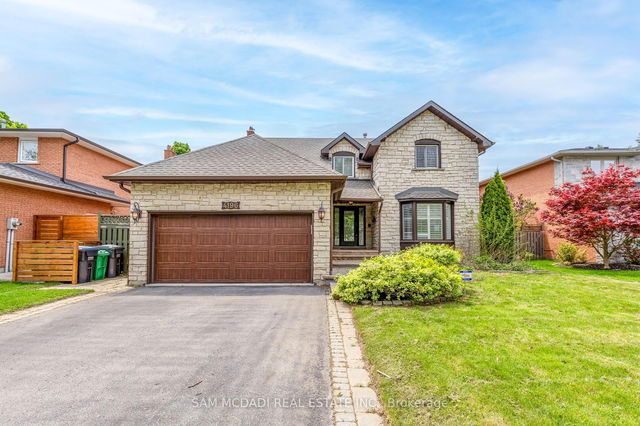Size
-
Lot size
7694 sqft
Street frontage
-
Possession
Flexible
Price per sqft
$608 - $730
Taxes
$9,100 (2024)
Parking Type
-
Style
2-Storey
See what's nearby
Description
Wait until you see this house! Nestled in the sought-after Erin Mills enclave of Mississauga, this tastefully updated and renovated executive home offers the perfect fusion of modern design and practical functionality. Set on an expansive 63 ft x 122 ft lot, this 3+1 bedroom residence boasts a well-maintained, functional layout with bright, open living spaces, ideal for today's modern family. Enjoy over 3700+ sq ft of living space on three levels, with 2500+ above grade, and a beautifully finished lower level. The renovated chef's kitchen flows effortlessly into the dining and living areas, creating the perfect space for entertaining. A spacious family room with a wood-burning fireplace invites cozy evenings. Upstairs, the primary bedroom is a true retreat with two walk-in closets and a luxurious 5-piece ensuite. Additional bedrooms are generously sized with natural light from updated windows. The lower level features cork floors, a recreation room with a gas fireplace, a guest suite, a workout room, and a renovated 3-piece bathroom with infrared sauna and steam settings. The backyard offers a composite deck, BBQ line, and stone patio.
Broker: ROYAL LEPAGE TERREQUITY SW REALTY
MLS®#: W12134737
Open House Times
Saturday, May 10th
2:00pm - 4:00pm
Property details
Parking:
6
Parking type:
-
Property type:
Detached
Heating type:
Forced Air
Style:
2-Storey
MLS Size:
2500-3000 sqft
Lot front:
62 Ft
Lot depth:
122 Ft
Listed on:
May 8, 2025
Show all details
Rooms
| Level | Name | Size | Features |
|---|---|---|---|
Second | Primary Bedroom | 21.1 x 13.3 ft | |
Main | Kitchen | 25.6 x 10.4 ft | |
Main | Study | 12.1 x 8.6 ft |
Show all
Instant estimate:
orto view instant estimate
$40,839
higher than listed pricei
High
$1,942,825
Mid
$1,865,839
Low
$1,767,905







