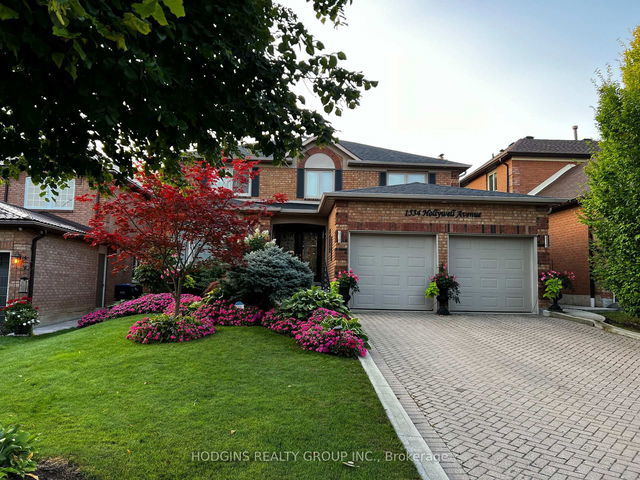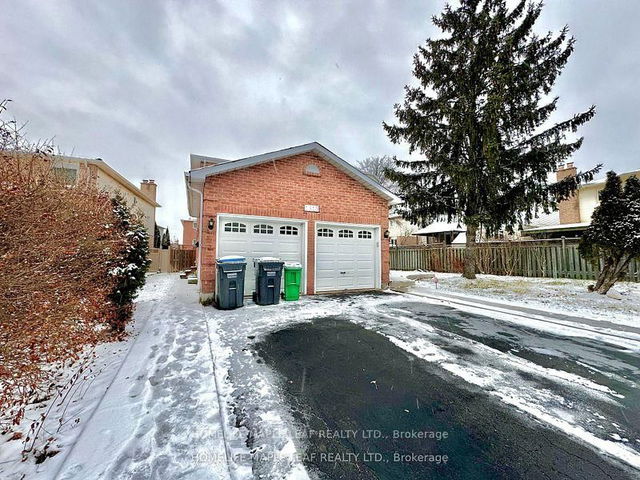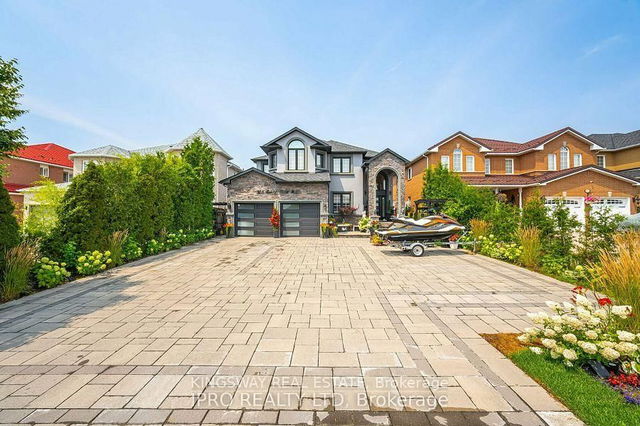Size
-
Lot size
6969 sqft
Street frontage
-
Possession
30/60 TBA
Price per sqft
$579 - $695
Taxes
$9,069 (2024)
Parking Type
-
Style
Sidesplit 4
See what's nearby
Description
Fully renovated gem in Streetsville that redefines luxury living with nearly 2,500 sq ft of beautifully crafted space. This exceptional home boasts an impressive "GRAND PRIMARY SUITE", highlighted by a stunning 16-foot wood cathedral ceiling, motorized Somfy shades, reclaimed wood doors, and a private covered balcony. The spa-inspired ensuite features a steam shower, a soaker tub, heated floors, and a bidet-equipped toilet. The suite is complete with a custom walk-in closet (which is large enough to be a 5th bedroom) with organizers, a dedicated laundry area, and a charming Juliet balcony.The upper level also offers three additional spacious bedrooms, each with vaulted ceilings and premium German-engineered windows, delivering a perfect blend of comfort and sophistication. The main floor showcases a chefs dream kitchen, complete with custom solid wood cabinetry, a large center island, a spacious breakfast area, and premium finishes throughout. Gorgeous exotic walnut hardwood floors lend warmth and elegance to the open-concept design.The bright, finished basement is a cozy retreat featuring a stone wood-burning fireplace, large above-grade windows, and offers the potential for an in-law suite or rental income.Energy-efficient upgrades include Rockwool insulation, triple-pane windows, and an independent heating and cooling system for the upper level. Exterior enhancements such as a durable stucco finish, composite balcony decking, under-soffit lighting, a 50-year metal roof warranty, a new garage door with a direct drive motor, central vacuum, and indoor/outdoor entertainment speakers add both style and functionality. New Lenoxx Furnace in December 2024! **EXTRAS** Massive crawl space for additional storgage space! Fully Insulated Double Car Garage.inclusions
Broker: HOME REALTY QUEST CORPORATION
MLS®#: W11919986
Property details
Parking:
4
Parking type:
-
Property type:
Detached
Heating type:
Forced Air
Style:
Sidesplit 4
MLS Size:
2500-3000 sqft
Lot front:
67 Ft
Lot depth:
102 Ft
Listed on:
Jan 13, 2025
Show all details
Rooms
| Level | Name | Size | Features |
|---|---|---|---|
Main | Foyer | 6.9 x 7.9 ft | Hardwood Floor, Combined W/Dining, Bay Window |
Second | Bedroom 2 | 11.5 x 10.7 ft | Hardwood Floor, Combined W/Living |
Lower | Family Room | 21.0 x 9.8 ft | Modern Kitchen, Stainless Steel Appl, Centre Island |
Show all
Instant estimate:
orto view instant estimate
$23,684
higher than listed pricei
High
$1,834,372
Mid
$1,761,684
Low
$1,669,217







