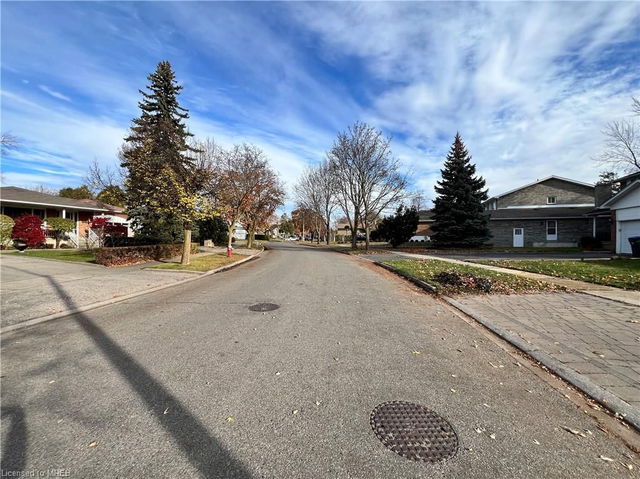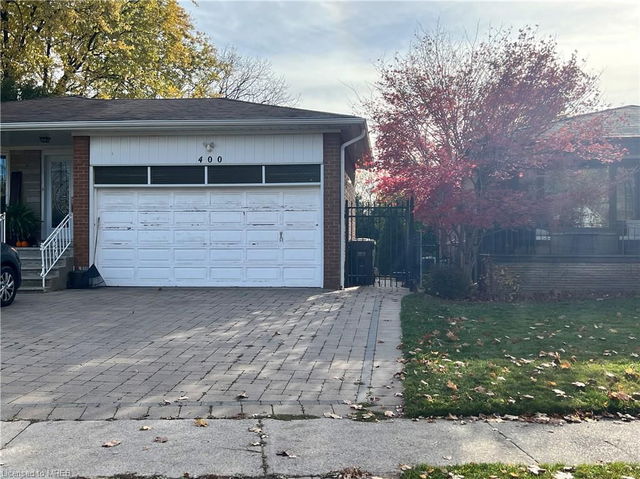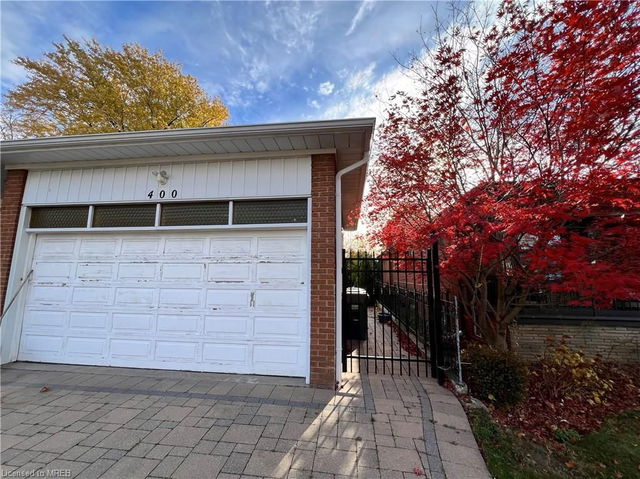Bsmnt - 400 Targa Road



About Bsmnt - 400 Targa Road
You can find 400 Targa Rd in the area of Mississauga. The nearest major intersection to this property is Square One, in the city of Mississauga. Other sought-after neighbourhoods near this property are Cooksville, Mississauga Valleys, Mineola, and Fairview, and the city of Etobicoke is also close by.
Recommended nearby places to eat around 400 Targa Rd, Mississauga are Eggsmart, Dai Bi Chay and Afghan Kitchen. If you can't start your day without caffeine fear not, your nearby choices include Tim Hortons. For those that love cooking, Pat Oriental Foods is a 5-minute walk. 400 Targa Rd, Mississauga is a 6-minute walk from great parks like CJ Skateboard Park, Camilla Park and Sgt David Yakichuk Park.
For those residents of 400 Targa Rd, Mississauga without a car, you can get around quite easily. The closest transit stop is a BusStop ("Dundas St At Hensall Circle") and is a 5-minute walk, but there is also a Subway stop, KIPLING STATION - SUBWAY PLATFORM, a 9-minute drive connecting you to the TTC. It also has (Bus) route 1 "dundas" nearby.
- 4 bedroom houses for sale in Cooksville
- 2 bedroom houses for sale in Cooksville
- 3 bed houses for sale in Cooksville
- Townhouses for sale in Cooksville
- Semi detached houses for sale in Cooksville
- Detached houses for sale in Cooksville
- Houses for sale in Cooksville
- Cheap houses for sale in Cooksville
- 3 bedroom semi detached houses in Cooksville
- 4 bedroom semi detached houses in Cooksville
- homes for sale in Downtown Mississauga
- homes for sale in Hurontario
- homes for sale in Erin Mills
- homes for sale in Central Erin MIlls
- homes for sale in Lakeview
- homes for sale in Cooksville
- homes for sale in Churchill Meadows
- homes for sale in Clarkson
- homes for sale in Port Credit
- homes for sale in East Credit