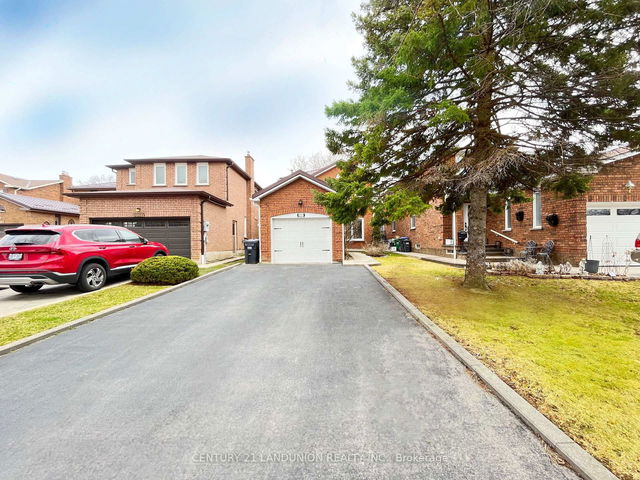Size
-
Lot size
3121 sqft
Street frontage
-
Possession
Flexible
Price per sqft
$713 - $973
Taxes
$5,916 (2024)
Parking Type
-
Style
2-Storey
See what's nearby
Description
Welcome to this beautifully maintained 3-bedroom, 1.5-bathroom home nestled in the desirable Erin Mills community of Mississauga. Situated on a quiet pie-shaped lot, this property boasts exceptional curb appeal with a newly restored front porch (2024), a long double-wide driveway (2023), and mature tall cedars offering backyard privacy. Step inside to a bright and inviting main floor featuring a spacious living and dining area with an electric fireplace and a walkout to the newer back deck. Enjoy a modern kitchen (renovated in 2016) with quartz countertops, a cozy breakfast nook, and large windows overlooking the front yard. Hardwood and ceramic flooring flow throughout the main level, which also includes a convenient powder room. Upstairs, youll find three generously sized bedrooms and a beautifully updated full bathroom (2018). The finished basement provides a versatile rec room, laundry area, and ample storage space - perfect for growing families or entertaining guests. Additional upgrades include newer windows and patio door (2016), shingles (2022), and a LeafGuard eavestrough and gutter system (2016). A single-car garage complements the expansive driveway, offering plenty of parking for multiple vehicles. This home is the perfect blend of comfort, charm, and functionality in a family-friendly neighbourhood.
Broker: RE/MAX ESCARPMENT REALTY INC.
MLS®#: W12119995
Property details
Parking:
4
Parking type:
-
Property type:
Detached
Heating type:
Forced Air
Style:
2-Storey
MLS Size:
1100-1500 sqft
Lot front:
28 Ft
Lot depth:
109 Ft
Listed on:
May 2, 2025
Show all details







