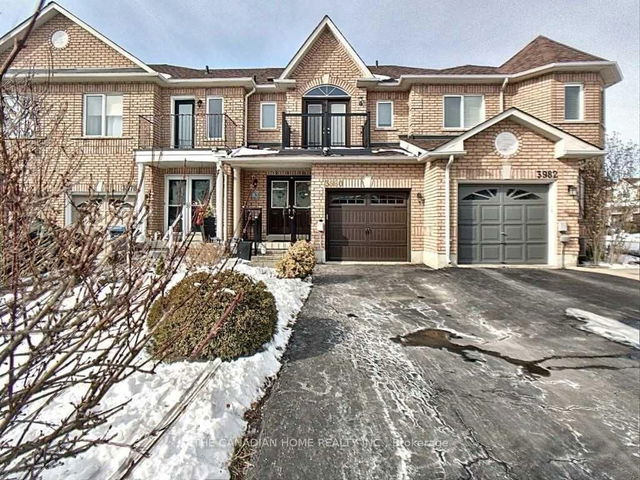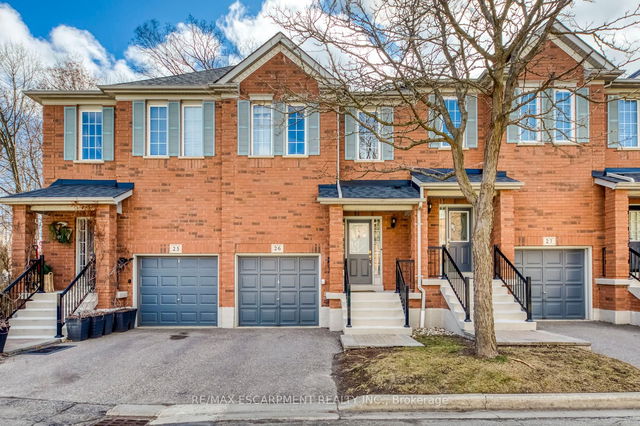Furnished
No
Lot size
2067 sqft
Street frontage
-
Possession
2025-06-01
Price per sqft
$2.30 - $3.14
Hydro included
No
Parking Type
-
Style
2-Storey
See what's nearby
Description
Discover this beautiful executive freehold, 3 bed 4 bath townhouse in Churchill Meadows with fully finished basement with full 3 pc washroom. The house features dbl door entry, spacious foyer, inside access to garage and 3 car parking spots. Open concept layout with updated kitchen with wraparound quartz counters, breakfast bar & s/s appliances. The house has been upgraded over the years with many modern touches like flooring, pot lights, new AC and furnace, and updated kitchen. The breakfast area looks out onto the private backyard with a professionally built composite deck and patio that is an oasis and an entertainer's delight.On the upper floor you will find 3 well appointed bedrooms filled with natural light. Lrg master suite w/balcony & 3pc en-suite bathroom. The basement has been recently renovated to provide additional living / working space along with a 3pc washroom. Just steps to both elementary and high schools, 5 minutes drive to the new Churchill Meadows Community Centre, minutes to Streetsville Go, Erin Mills town centre, and close to french immersion schools. Conveniently located near shopping, transit, and recreational parks.
Broker: THE CANADIAN HOME REALTY INC.
MLS®#: W12065475
Property details
Parking:
3
Parking type:
-
Property type:
Att/Row/Twnhouse
Heating type:
Forced Air
Style:
2-Storey
MLS Size:
1100-1500 sqft
Lot front:
19 Ft
Lot depth:
104 Ft
Listed on:
Apr 7, 2025
Show all details







