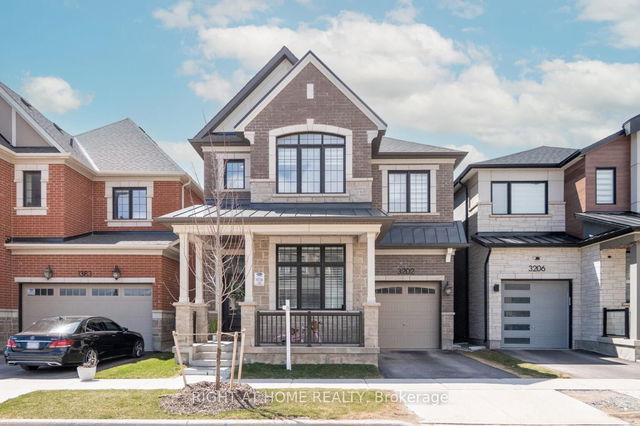Size
-
Lot size
4727 sqft
Street frontage
-
Possession
Other
Price per sqft
$450 - $540
Taxes
$7,120 (2024)
Parking Type
-
Style
2-Storey
See what's nearby
Description
Welcome To 3962 Renfrew Crescent, A Stunning 4-Bedroom, 4-Bathroom Detached Home In The Sought-After Neighbourhood Of Erin Mills. With Nearly 2,600 Square Ft. Above Grade Plus A Fully FinishedBasement, This Residence Boasts Exceptional Curb Appeal, Featuring A Professionally Landscaped FrontYard With An Interlock Entry, A 2-Car Garage, And A Driveway With Parking For Two Additional Vehicles.Inside, The Grand Foyer With A Solid Wood Staircase Welcomes You Into A Thoughtfully Designed Layout.The Main Floor Includes A Formal Living Room For Family Gatherings, A Formal Dining Room Perfect ForHoliday Dinners, And A Spacious, Fully Renovated Eat-In Kitchen With Ample Cabinetry, Built-In StainlessSteel Appliances, Granite Countertops, A Tile Backsplash, And A Walkout To The Fully Fenced Backyard. ACozy Family Room With Hardwood Floors And A Wood-Burning Fireplace Completes This Level. Upstairs,The Large Primary Suite Offers A Walk-In Closet And A Beautifully Updated 4-Piece Ensuite, Along WithThree Additional Bedrooms And An Updated Main Bathroom. The Fully Finished Basement Provides ExtraLiving Space With A Large Recreation Room, A 2-Piece Bath, Ample Storage, And A Cold Cellar. Located OnA Family-Friendly Crescent Close To Shopping, Schools, Parks, Public Transit, And Major Highways, ThisHome Offers A Short Commute To Downtown Toronto And Toronto Pearson Airport. Dont Miss TheOpportunity To Call This Exceptional Property Your Home! Extras: Roof & 3 Kitchen Skylights (2019 w/Transferable Warranty until 2034), Furnace (2018), A/C (2018), UpperMain Bath (2025), Basement Flooring (2024),Gutters(2023),Kitchen(2015),Garage Doors(2017), SlidingGlass Door & Various Windows (2015)
Broker: KELLER WILLIAMS REAL ESTATE ASSOCIATES
MLS®#: W12115755
Property details
Parking:
4
Parking type:
-
Property type:
Detached
Heating type:
Forced Air
Style:
2-Storey
MLS Size:
2500-3000 sqft
Lot front:
40 Ft
Lot depth:
118 Ft
Listed on:
May 1, 2025
Show all details







