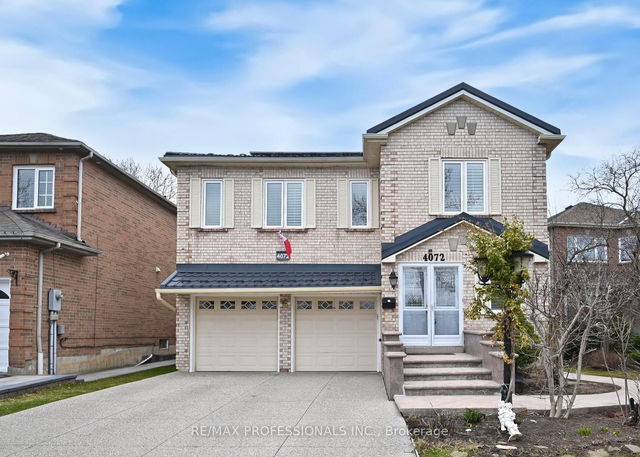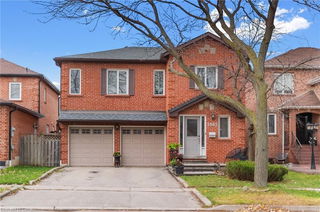| Level | Name | Size | Features |
|---|---|---|---|
Ground | Kitchen | 10.9 x 20.1 ft | |
Ground | Dining Room | 12.8 x 10.5 ft | |
Lower | Bedroom 5 | 11.0 x 16.7 ft |
3894 Renfrew Crescent




About 3894 Renfrew Crescent
3894 Renfrew Crescent is a Mississauga detached house for sale. 3894 Renfrew Crescent has an asking price of $1589000, and has been on the market since March 2025. This detached house has 4+1 beds and 4 bathrooms. 3894 Renfrew Crescent resides in the Mississauga Erin Mills neighbourhood, and nearby areas include Churchill Meadows, Central Erin MIlls, Iroquois Ridge North and Sheridan.
For those that love cooking, Kaf Restaurant Supplies is only a 7 minute walk.
For those residents of 3894 Renfrew Crescent, Mississauga without a car, you can get around quite easily. The closest transit stop is a Bus Stop (Burnhamthorpe Rd / Colonial Dr) and is not far connecting you to Mississauga's public transit service. It also has route Colonial-ridgeway nearby.
- 4 bedroom houses for sale in Erin Mills
- 2 bedroom houses for sale in Erin Mills
- 3 bed houses for sale in Erin Mills
- Townhouses for sale in Erin Mills
- Semi detached houses for sale in Erin Mills
- Detached houses for sale in Erin Mills
- Houses for sale in Erin Mills
- Cheap houses for sale in Erin Mills
- 3 bedroom semi detached houses in Erin Mills
- 4 bedroom semi detached houses in Erin Mills
- homes for sale in Downtown Mississauga
- homes for sale in Hurontario
- homes for sale in Erin Mills
- homes for sale in Lakeview
- homes for sale in Central Erin MIlls
- homes for sale in Cooksville
- homes for sale in Churchill Meadows
- homes for sale in Clarkson
- homes for sale in Port Credit
- homes for sale in Fairview



