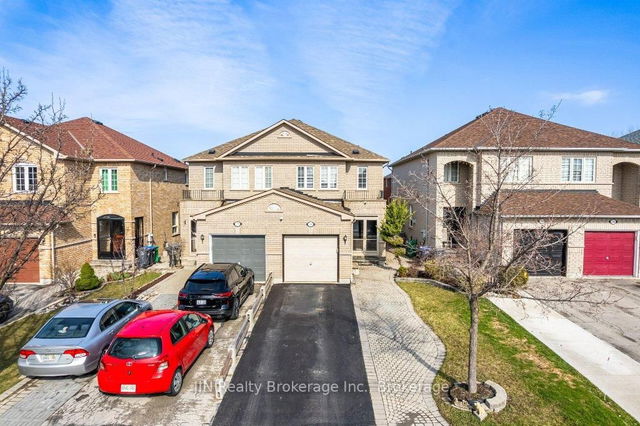| Level | Name | Size | Features |
|---|---|---|---|
Basement | Recreation | 25.0 x 16.4 ft | |
Main | Family Room | 13.2 x 10.1 ft | |
Second | Bedroom 2 | 9.6 x 10.0 ft |
3887 Milkwood Crescent




About 3887 Milkwood Crescent
3887 Milkwood Crescent is a Mississauga semi detached house for sale. 3887 Milkwood Crescent has an asking price of $1099900, and has been on the market since April 2025. This semi detached house has 3 beds, 4 bathrooms and is 1500-2000 sqft. 3887 Milkwood Crescent, Mississauga is situated in Lisgar, with nearby neighbourhoods in Meadowvale, Meadowvale Business Park, Bram West and Churchill Meadows.
Nearby grocery options: Metro is only a 12 minute walk.
For those residents of 3887 Milkwood Crescent, Mississauga without a car, you can get around rather easily. The closest transit stop is a Bus Stop (Rosehurst Dr / Waterfall Cres) and is not far connecting you to Mississauga's public transit service. It also has route Terragar-copenhagen Loop nearby.
- 4 bedroom houses for sale in Lisgar
- 2 bedroom houses for sale in Lisgar
- 3 bed houses for sale in Lisgar
- Townhouses for sale in Lisgar
- Semi detached houses for sale in Lisgar
- Detached houses for sale in Lisgar
- Houses for sale in Lisgar
- Cheap houses for sale in Lisgar
- 3 bedroom semi detached houses in Lisgar
- 4 bedroom semi detached houses in Lisgar
- homes for sale in Downtown Mississauga
- homes for sale in Hurontario
- homes for sale in Erin Mills
- homes for sale in Lakeview
- homes for sale in Cooksville
- homes for sale in Central Erin MIlls
- homes for sale in Churchill Meadows
- homes for sale in Clarkson
- homes for sale in Port Credit
- homes for sale in Fairview



