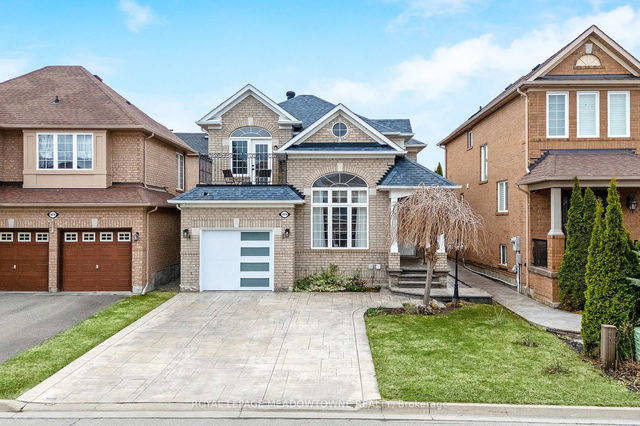Size
-
Lot size
3078 sqft
Street frontage
-
Possession
60-89 days
Price per sqft
$590 - $787
Taxes
$6,219 (2024)
Parking Type
-
Style
2-Storey
See what's nearby
Description
All-brick detached home in Churchill Meadows with hardwood floors on both the main and second floors - no carpet anywhere! 1,841 square feet plus a finished basement with a one-bedroom in-law suite (separate laundry, kitchenette/wet bar, and 3-pc bath). Renovated kitchen with built-in desk. Open layout with good separation between spaces. Primary suite features a walk-in closet, private balcony, and double door entry. The second and third bedrooms share an upgraded Jack-and-Jill bathroom, with built-in desks and storage instead of traditional closets - ideal for kids' rooms or home offices. Dri-core flooring in the basement. Concrete driveway with side-by-side parking, exterior pot lights, and a garage flush with the house (no "snout" garage). Deck and landscaped yard with trees and shrubs for privacy. Sunlight streams through the home all day, with morning sun in the back and afternoon light in the front. Fantastic location: quiet street just 10 doors from OHarra Park, and a short walk to OConnor Park, Ruth Thompson Middle School, and Stephen Lewis Secondary School. Minutes to highways 403 and 407, Erin Mills Town Centre, and the Churchill Meadows Community Centre and library. A move-in-ready home in a peaceful, well-connected neighbourhood!
Broker: ROYAL LEPAGE MEADOWTOWNE REALTY
MLS®#: W12089032
Property details
Parking:
3
Parking type:
-
Property type:
Detached
Heating type:
Forced Air
Style:
2-Storey
MLS Size:
1500-2000 sqft
Lot front:
36 Ft
Lot depth:
85 Ft
Listed on:
Apr 17, 2025
Show all details
Rooms
| Level | Name | Size | Features |
|---|---|---|---|
Main | Kitchen | 12.8 x 10.8 ft | |
Main | Living Room | 19.0 x 11.2 ft | |
Main | Dining Room | 19.0 x 11.2 ft |
Show all
Instant estimate:
orto view instant estimate
$40,088
higher than listed pricei
High
$1,270,430
Mid
$1,220,088
Low
$1,156,049







