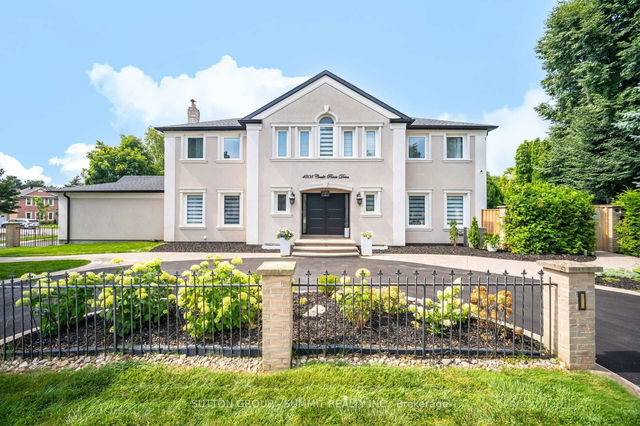Size
-
Lot size
7739 sqft
Street frontage
-
Possession
TBD
Price per sqft
$535 - $764
Taxes
$14,178 (2024)
Parking Type
-
Style
2-Storey
See what's nearby
Description
**Exquisite Executive Home in Prestigious Mississauga** This custom Home With 4+1Bedrooms, 5 Washrooms approx 5000 sqft in one of Mississauga's most prestigious neighbourhoods. This residence combines elegance and practicality. Exudes charm and offers a remarkable open-concept layout on the main floor. The gourmet kitchen boasts upgraded appliances, granite countertops, and custom cabinetry, making it a chef's dream. 9-foot ceilings and custom crown mouldings accentuate the space. Its open-concept design seamlessly connects the formal family, living, and dining areas, and a stylish office, all adorned with hardwood flooring. The master suite is a true sanctuary, featuring a luxurious 5-piece ensuite and spacious his and hers closets. Additional bedrooms either have ensuites or share well-appointed semi-ensuites. Outside, professionally landscaped grounds.Finished Bsmt with a spacious Rec room, full Wr & Br that serves as an incredible entertainment area within the house & list Goes on !!!
Broker: SAM MCDADI REAL ESTATE INC.
MLS®#: W11960508
Property details
Parking:
8
Parking type:
-
Property type:
Detached
Heating type:
Forced Air
Style:
2-Storey
MLS Size:
3500-5000 sqft
Lot front:
59 Ft
Lot depth:
130 Ft
Listed on:
Feb 6, 2025
Show all details







