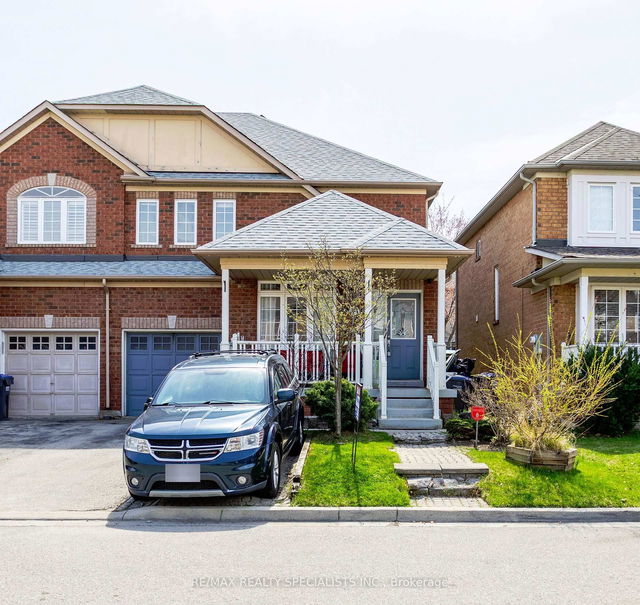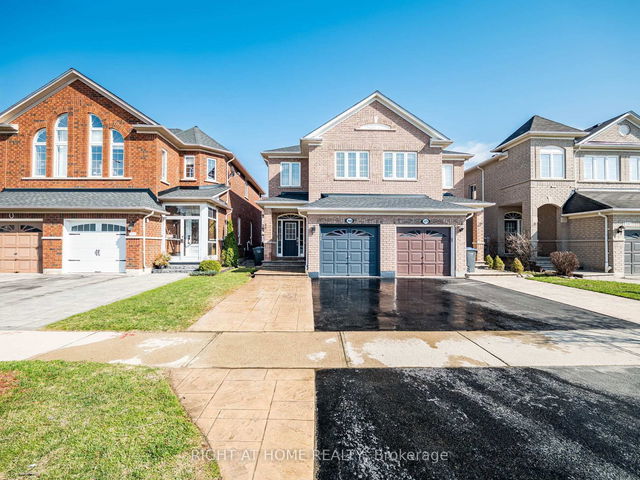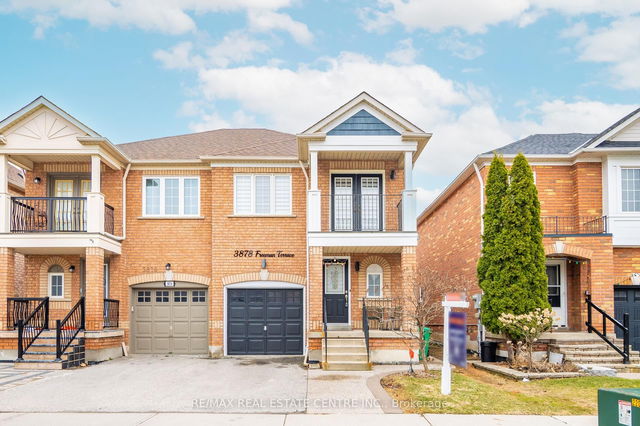Size
-
Lot size
2568 sqft
Street frontage
-
Possession
30-59 days
Price per sqft
$495 - $660
Taxes
$5,660.96 (2024)
Parking Type
-
Style
2-Storey
See what's nearby
Description
Stunning Value In This 4+1 Bedroom 1,959 S/F, Two Storey Semi- Detached! Open Concept Living /Dining Rm Complete With Decorative Pillar, Crown Moulding And Hardwood Floor. Family Sized Eat In Kitchen Complete With Granite Counter, Extra Cupboards And Walk Out To Two Tiered Deck. Spacious Main Floor Family Room Boasting Gas Fireplace, Decorative Pillar, Crown Moulding, Hardwood Floor And Large Window Over Looking The Back Yard! Four Bedrooms Upstairs, The Large Primary Bedroom Is Accented By The 4-Pce Ensuite Including Separate Shower And Tub, Crown Moulding, Walk-In Closet With Organizers! Fully Finished Basement Complete With 5th Bedroom, Huge Rec Room With Laminate Floor And Built In Shelves! Plus An Extra Storage Room With Laminate Flooring! Main Floor Laundry With Access To Garage! Three Car Parking! Two Tiered Deck In Backyard And Fully Fenced! Four Bathrooms! Ceramic Foyer! Conveniently Located Near Public Transit, Shopping Centres, Schools, Parks, And Major Highways Including 407, QEW, 403 And 401.
Broker: RE/MAX REALTY SPECIALISTS INC.
MLS®#: W12096796
Property details
Parking:
3
Parking type:
-
Property type:
Semi-Detached
Heating type:
Forced Air
Style:
2-Storey
MLS Size:
1500-2000 sqft
Lot front:
30 Ft
Lot depth:
85 Ft
Listed on:
Apr 22, 2025
Show all details
Rooms
| Level | Name | Size | Features |
|---|---|---|---|
Ground | Kitchen | 7.0 x 7.0 ft | |
Second | Bedroom | 10.7 x 10.4 ft | |
Second | Bedroom | 11.0 x 9.8 ft |
Show all
Instant estimate:
orto view instant estimate
$62,368
higher than listed pricei
High
$1,090,904
Mid
$1,052,256
Low
$1,013,301







