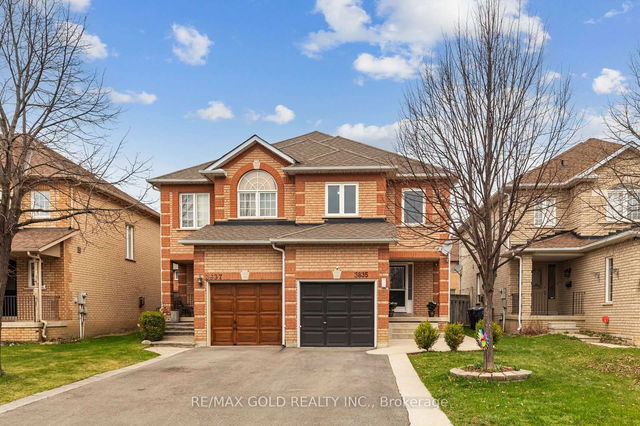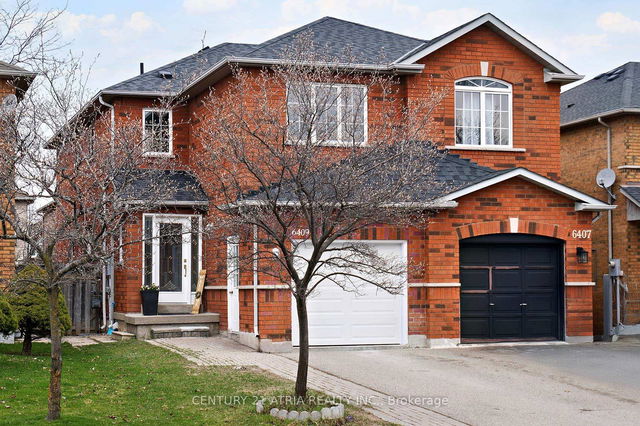Size
-
Lot size
2655 sqft
Street frontage
-
Possession
Flexible
Price per sqft
$667 - $909
Taxes
$4,648 (2024)
Parking Type
-
Style
2-Storey
See what's nearby
Description
Step into this beautifully maintained 3-bedroom, 4-bathroom home, where thoughtful updates meet everyday comfort. As you enter, you're greeted by a convenient entryway closet, perfect for coats and shoes, and a 2-piece powder room on the left. The bright living room flows effortlessly into the dining area and renovated kitchen, featuring new quartz countertops (2024), refinished cabinets (2024), a new sink and faucet (2024), and Wi-Fi controlled dimmer pot lights for both the kitchen and living room. From here, step out to your private backyard ideal for relaxing or entertaining. Upstairs, the spacious primary bedroom offers a double-door closet and a 4-piece ensuite. Two additional bedrooms with closets and a 4-piece guest bath completes the upper level. The finished basement is designed for fun and functionality, featuring a recreation room with a bar area, 3-piece bathroom, laundry room, two under-stair storage spaces, and a cold room. Enjoy peace of mind with recent upgrades: New solid hardwood on main floor (Dec 2024). Bosch dishwasher (Nov 2022), Lennox AC (Aug 2022), Frigidaire double-door refrigerator with ice/water (June 2023), Driveway (June 2023), New gas dryer (Dec 2024). Additional highlights include an attached 1-car garage, 2-car driveway with no sidewalk (easy snow removal), and a well-maintained front and backyard. Prime location! Walk to schools, playgrounds, Osprey Marsh, trails, parks, and kids spray pad. A short drive to Churchill Meadows Community Centre, daycares, Ridgeway Plaza, Toronto Premium Outlets, big box stores, and dining options. 5-minute drive to 407.
Broker: RE/MAX GOLD REALTY INC.
MLS®#: W12103898
Property details
Parking:
3
Parking type:
-
Property type:
Semi-Detached
Heating type:
Forced Air
Style:
2-Storey
MLS Size:
1100-1500 sqft
Lot front:
23 Ft
Lot depth:
113 Ft
Listed on:
Apr 25, 2025
Show all details
Rooms
| Level | Name | Size | Features |
|---|---|---|---|
Second | Bedroom 3 | 8.9 x 8.1 ft | |
null | null | 14.6 x 10.0 ft | |
Second | Bedroom 2 | 11.0 x 8.5 ft |
Show all
Instant estimate:
orto view instant estimate
$10,363
higher than listed pricei
High
$1,047,471
Mid
$1,010,362
Low
$972,958







