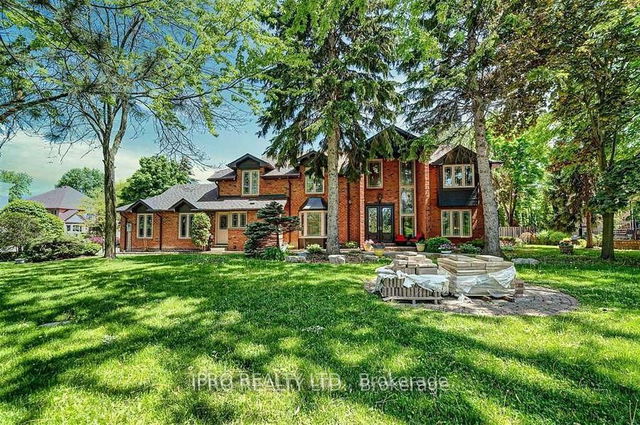Size
-
Lot size
7470 sqft
Street frontage
-
Possession
Other
Price per sqft
$714 - $833
Taxes
$13,760.73 (2025)
Parking Type
-
Style
2-Storey
See what's nearby
Description
Luxurious Executive Family Home on Prestigious Erin Mills court location, this exceptional residence offers the perfect blend of luxury, comfort, and family living. Set on an expansive 0.44-acre lot, with premium finishes and Great Rm addition with soaring vaulted ceilings, a gas fireplace with custom built-ins, and additional 3-season sunroom, perfect for quiet evenings or morning coffee. The heart of the home is the custom two-toned kitchen, equipped with top-of-the-line built-in Jennair appliances, a spacious walk-in pantry, and an oversized centre island that invites gathering and conversation. Designed with growing families in mind, the main floor also includes a convenient mudroom/laundry room with backyard and garage access, as well as a dedicated home office ideal for remote work or homework sessions. Retreat to the luxurious primary suite, complete with custom built-in closets and a spa-inspired 4-piece ensuite featuring heated floors. The additional bedrooms are generously sized, providing comfortable spaces for children, guests, or multi-generational living. Downstairs, the finished basement offers incredible flexibility, with an additional bedroom, a home gym for the active lifestyle, and a grand recreation room designed for movie nights, games, or entertaining. Step outside to your private backyard oasis, featuring a beautiful inground pool and ample space for summer barbecues, playtime, and unforgettable family gatherings. The pool house offers potential for a stylish cabana or added storage. Ideally located near top schools, parks, and nature trails, with easy access to the 403, QEW, and 407, offers a rare opportunity for such a newly renovated property in a mature neighborhood and is a perfect opportunity to enjoy luxury family living in one of Mississauga's most coveted neighbourhoods.
Broker: ROYAL LEPAGE REAL ESTATE SERVICES PHINNEY REAL ESTATE
MLS®#: W12177108
Open House Times
Sunday, Jun 1st
2:00pm - 4:00pm
Property details
Parking:
6
Parking type:
-
Property type:
Detached
Heating type:
Forced Air
Style:
2-Storey
MLS Size:
3000-3500 sqft
Lot front:
46 Ft
Lot depth:
161 Ft
Listed on:
May 27, 2025
Show all details
Rooms
| Level | Name | Size | Features |
|---|---|---|---|
Second | Bedroom 5 | 15.5 x 11.4 ft | |
Second | Bedroom 2 | 9.7 x 11.4 ft | |
Second | Primary Bedroom | 12.0 x 20.7 ft |
Instant estimate:
orto view instant estimate
$38,109
higher than listed pricei
High
$2,641,792
Mid
$2,537,109
Low
$2,403,942
Have a home? See what it's worth with an instant estimate
Use our AI-assisted tool to get an instant estimate of your home's value, up-to-date neighbourhood sales data, and tips on how to sell for more.







