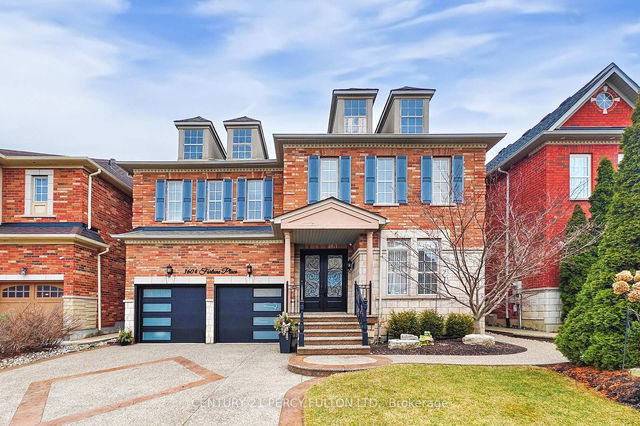Size
-
Lot size
3834 sqft
Street frontage
-
Possession
Flexible
Price per sqft
$486 - $567
Taxes
$8,188.52 (2024)
Parking Type
-
Style
2-Storey
See what's nearby
Description
Absolutely Stunning 5+1 Bedroom Detached 2 Storey Home In Highly Coveted Churchill Meadows Community. Built By Cachet Estate Homes. Thousands Of $$$ Spent On Quality Upgrades. Meticulously Maintained + Cared For By The Original Owners. Professionally Finished Basement With A Party Room, Wet Bar, And A Self Contained 1 Bedroom In-Law/Nanny Suite. 9 foot Floor Ceiling On The Main Floor. Huge Family Room With Gas Fireplace. Porcelain Tiles and Hardwood Floor On The Main Floor. Additional Features Include: Newly Renovated Kitchen (2022) With Servery and Quartz Countertops. New Garage Door 2024, Roof 2020, Furnace And A/C 5-7 Years. Brand new 5 piece Ensuite in master bedroom with heated floors. All Bedrooms Has Direct Access To An Ensuite Bath. Beautiful Exposed Aggregate Concrete Driveway And Back Patio. Conveniently Located Just Minutes From Highways 403 & 407, This Home Offers Easy Access To Top-rated Schools, Credit Valley Hospital, Erin Mills Town Centre, And Ridgeway Plaza - Placing Shopping, Dining, And Essential Services Right At Your Doorstep. This Home Is A True Gem! Must Be Seen!
Broker: CENTURY 21 PERCY FULTON LTD.
MLS®#: W12094386
Property details
Parking:
4
Parking type:
-
Property type:
Detached
Heating type:
Forced Air
Style:
2-Storey
MLS Size:
3000-3500 sqft
Lot front:
40 Ft
Lot depth:
85 Ft
Listed on:
Apr 22, 2025
Show all details
Rooms
| Level | Name | Size | Features |
|---|---|---|---|
Second | Bedroom 4 | 13.5 x 11.3 ft | |
Second | Bedroom 5 | 10.6 x 11.8 ft | |
Basement | Recreation | 18.4 x 17.4 ft |
Show all
Instant estimate:
orto view instant estimate
$50,979
higher than listed pricei
High
$1,823,224
Mid
$1,750,978
Low
$1,659,072







