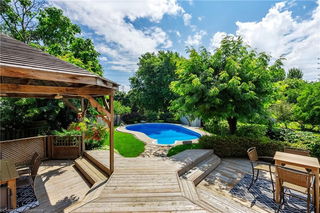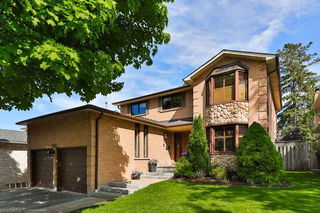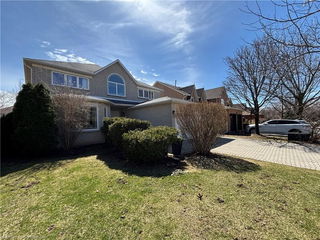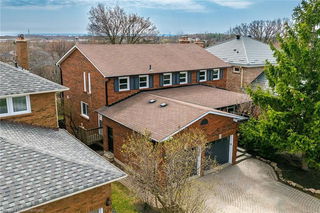3538 Burgess Crescent
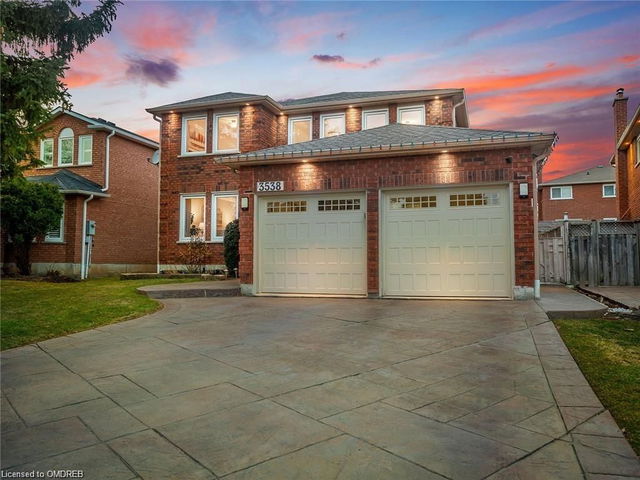
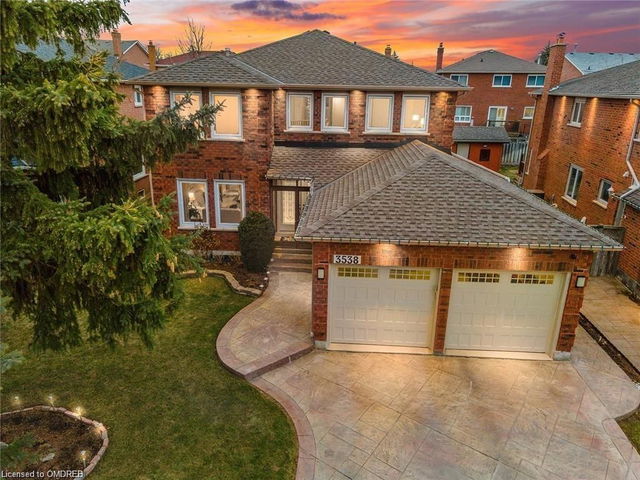
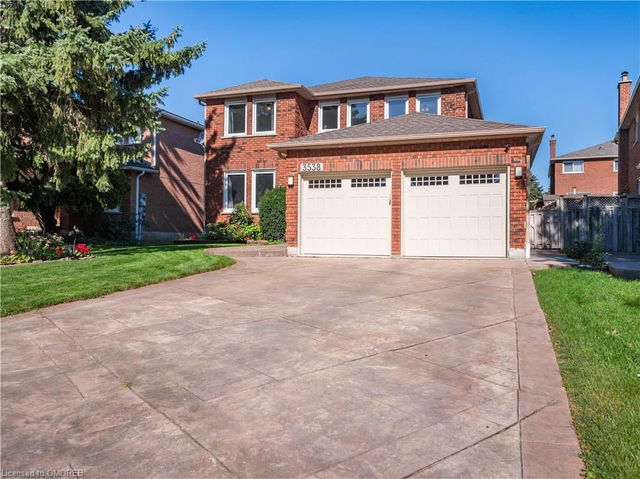

About 3538 Burgess Crescent
3538 Burgess Crescent is a Mississauga detached house which was for sale, near Winston Churchill and The Collegeway. Asking $1899000, it was listed in September 2023, but is no longer available and has been taken off the market (Unavailable).. This 2737-2737 Squa detached house has 4 beds and 4 bathrooms. 3538 Burgess Crescent resides in the Mississauga Erin Mills neighbourhood, and nearby areas include Sheridan, Iroquois Ridge North, Churchill Meadows and Central Erin MIlls.
3538 Burgess Crescent, Mississauga is only a 12 minute walk from Starbucks for that morning caffeine fix and if you're not in the mood to cook, White Gold Sweets and Pamier Kabob are near this detached house. Nearby grocery options: Longos is an 8-minute walk. Love being outside? Look no further than Winston Woods, Cancer Survivor Park or Erindale Park, which are only steps away from 3538 Burgess Crescent, Mississauga.
Transit riders take note, 3538 Burgess Crescent, Mississauga is a short distance away to the closest "MiWay" BusStop ("Garthwood Rd At Burgess Cres") with (Bus) route 36 "colonial ridgeway".
© 2025 Information Technology Systems Ontario, Inc.
The information provided herein must only be used by consumers that have a bona fide interest in the purchase, sale, or lease of real estate and may not be used for any commercial purpose or any other purpose. Information deemed reliable but not guaranteed.
- 4 bedroom houses for sale in Erin Mills
- 2 bedroom houses for sale in Erin Mills
- 3 bed houses for sale in Erin Mills
- Townhouses for sale in Erin Mills
- Semi detached houses for sale in Erin Mills
- Detached houses for sale in Erin Mills
- Houses for sale in Erin Mills
- Cheap houses for sale in Erin Mills
- 3 bedroom semi detached houses in Erin Mills
- 4 bedroom semi detached houses in Erin Mills
- homes for sale in Downtown Mississauga
- homes for sale in Hurontario
- homes for sale in Lakeview
- homes for sale in Erin Mills
- homes for sale in Churchill Meadows
- homes for sale in Central Erin MIlls
- homes for sale in Cooksville
- homes for sale in Clarkson
- homes for sale in East Credit
- homes for sale in Port Credit
