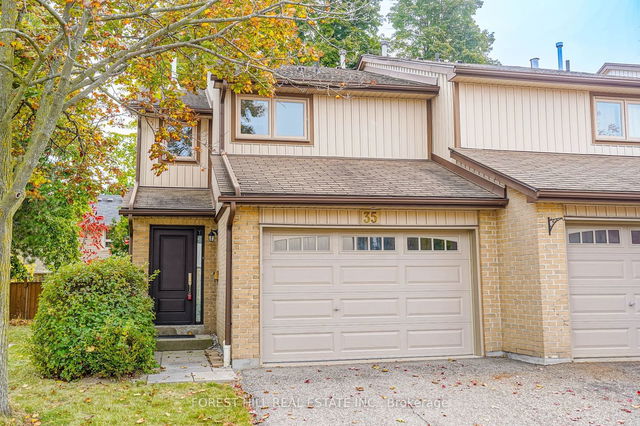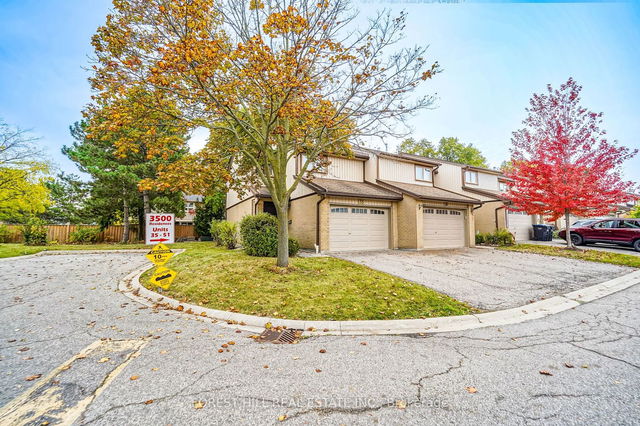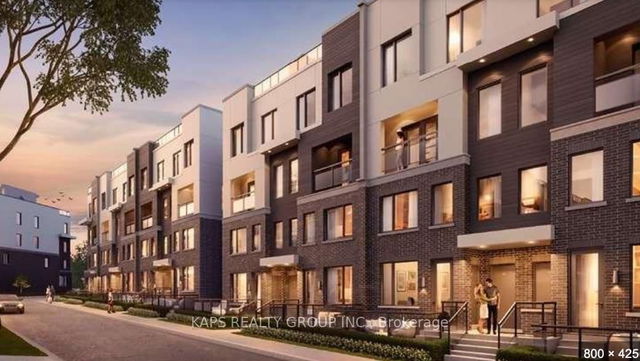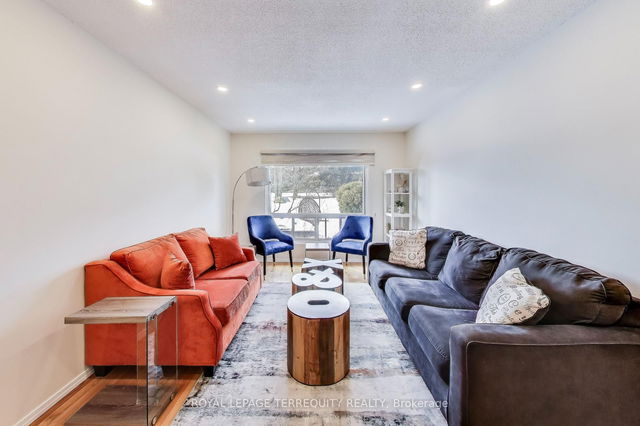35 - 3500 South Millway N/A




About 35 - 3500 South Millway N/A
35 - 3500 South Millway is a Mississauga condo which was for sale, near Erin Mills and Burnhamthorpe Rd. It was listed at $818000 in November 2023 but is no longer available and has been taken off the market (Suspended) on 30th of January 2024. This condo unit has 3 beds, 3 bathrooms and is 1200-1399 sqft. 35 - 3500 South Millway, Mississauga is situated in Erin Mills, with nearby neighbourhoods in Sheridan, Erindale, Central Erin MIlls and Mavis-Erindale.
There are quite a few restaurants to choose from around 3500 South Millway, Mississauga. Some good places to grab a bite are Stacked Pancake & Breakfast House and BarBurrito. Venture a little further for a meal at Silver Spoon, South N' Spicy or Chickenland. If you love coffee, you're not too far from Tim Hortons located at 3476 Glen Erin Dr. For groceries there is Peter's No Frills which is a 3-minute walk. 3500 South Millway, Mississauga is a 19-minute walk from great parks like Culham Trail, Erindale Park and The Riverwood Conservancy.
Living in this Erin Mills condo is made easier by access to the "MiWay". "South Millway At Sanderling Cres" BusStop, a short walk, with (Bus) route 1 "dundas", and (Bus) route 26 "burnhamthorpe" nearby.
- 4 bedroom houses for sale in Erin Mills
- 2 bedroom houses for sale in Erin Mills
- 3 bed houses for sale in Erin Mills
- Townhouses for sale in Erin Mills
- Semi detached houses for sale in Erin Mills
- Detached houses for sale in Erin Mills
- Houses for sale in Erin Mills
- Cheap houses for sale in Erin Mills
- 3 bedroom semi detached houses in Erin Mills
- 4 bedroom semi detached houses in Erin Mills
- homes for sale in Downtown Mississauga
- homes for sale in Hurontario
- homes for sale in Lakeview
- homes for sale in Erin Mills
- homes for sale in Churchill Meadows
- homes for sale in Central Erin MIlls
- homes for sale in Cooksville
- homes for sale in Clarkson
- homes for sale in East Credit
- homes for sale in Port Credit



