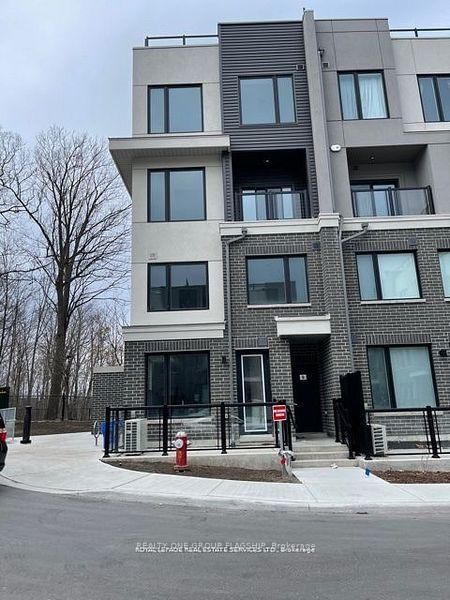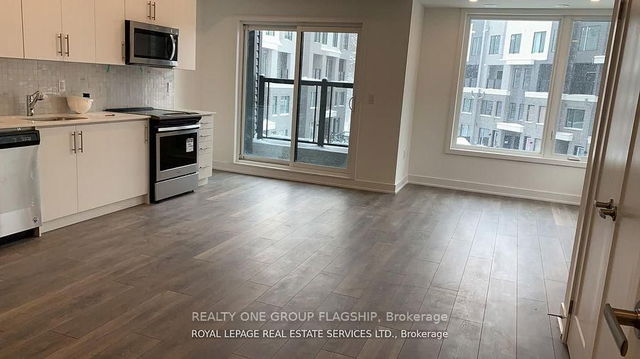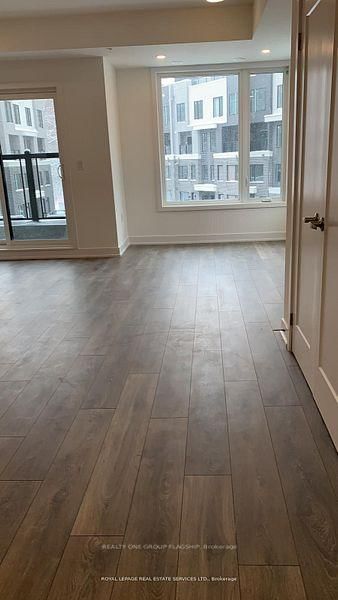| Name | Size | Features |
|---|---|---|
Living Room | 18.0 x 20.6 ft | |
Kitchen | 0.0 x 0.0 ft | |
Primary Bedroom | 9.3 x 14.1 ft |
9 - 3483 Widdicombe Way




About 9 - 3483 Widdicombe Way
9 - 3483 Widdicombe Way is a Mississauga condo for rent. It was listed at $2999/mo in April 2025 and has 2 beds and 3 bathrooms. 9 - 3483 Widdicombe Way, Mississauga is situated in Erin Mills, with nearby neighbourhoods in Sheridan, Central Erin MIlls, Erindale and Churchill Meadows.
There are a lot of great restaurants around 3483 Widdicombe Way, Mississauga. If you can't start your day without caffeine fear not, your nearby choices include A1 Donuts. For groceries there is S & H Health Foods which is a 3-minute walk.
If you are looking for transit, don't fear, 3483 Widdicombe Way, Mississauga has a public transit Bus Stop (South Millway North of The Collegeway) a short distance away. It also has route Colonial-ridgeway, route Dundas, and more close by.
- homes for rent in Downtown Mississauga
- homes for rent in Hurontario
- homes for rent in Erin Mills
- homes for rent in Lakeview
- homes for rent in Cooksville
- homes for rent in Central Erin MIlls
- homes for rent in Churchill Meadows
- homes for rent in Clarkson
- homes for rent in Port Credit
- homes for rent in Fairview



