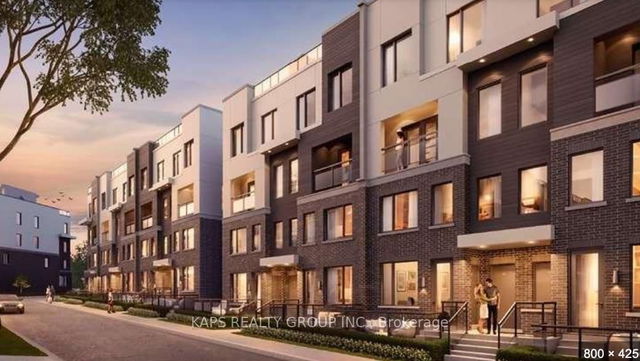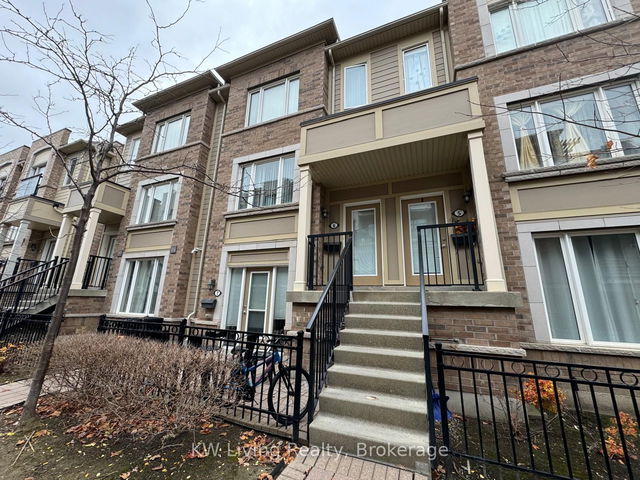21 - 3472 Widdicombe Way




About 21 - 3472 Widdicombe Way
21 - 3472 Widdicombe Way is a Mississauga condo which was for sale right off Erin Mills Pkwy and The Collegeway. Asking $799900, it was listed in March 2023, but is no longer available and has been taken off the market (Sold) on 28th of March 2023.. This 1326 sqft condo unit has 2 beds and 3 bathrooms. 21 - 3472 Widdicombe Way resides in the Mississauga Erin Mills neighbourhood, and nearby areas include Sheridan, Central Erin MIlls, Erindale and Churchill Meadows.
There are quite a few restaurants to choose from around 3472 Widdicombe Way, Mississauga. Some good places to grab a bite are Popeyes Louisiana Kitchen and Pizza Rama. Venture a little further for a meal at Chickenland, Stephania's Pierogies or South N' Spicy. If you love coffee, you're not too far from Tim Hortons located at 3476 Glen Erin Drive. For those that love cooking, Food Basics is a 4-minute walk. Love being outside? Look no further than Culham Trail, Erindale Park or Cancer Survivor Park, which are only steps away from 3472 Widdicombe Way, Mississauga.
Transit riders take note, 3472 Widdicombe Way, Mississauga is a short walk to the closest "MiWay" BusStop ("South Millway North Of The Collegeway") with (Bus) route 13 "glen Erin", (Bus) route 1 "dundas", and more. KIPLING STATION - SUBWAY PLATFORM Subway is also a 20-minute drive.
- 4 bedroom houses for sale in Erin Mills
- 2 bedroom houses for sale in Erin Mills
- 3 bed houses for sale in Erin Mills
- Townhouses for sale in Erin Mills
- Semi detached houses for sale in Erin Mills
- Detached houses for sale in Erin Mills
- Houses for sale in Erin Mills
- Cheap houses for sale in Erin Mills
- 3 bedroom semi detached houses in Erin Mills
- 4 bedroom semi detached houses in Erin Mills
- homes for sale in Downtown Mississauga
- homes for sale in Hurontario
- homes for sale in Central Erin MIlls
- homes for sale in Erin Mills
- homes for sale in Churchill Meadows
- homes for sale in Lakeview
- homes for sale in Cooksville
- homes for sale in Clarkson
- homes for sale in Port Credit
- homes for sale in Fairview



