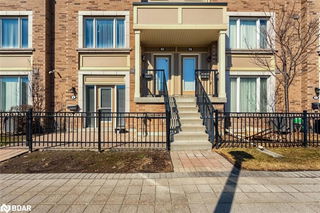| Name | Size | Features |
|---|---|---|
Primary Bedroom | 18.8 x 9.3 ft | Laminate, Open Concept, W/O To Balcony |
Kitchen | 24.3 x 18.4 ft | Laminate, Combined W/Living, Window |
Dining Room | 24.3 x 18.4 ft | Laminate, Stainless Steel Appl, Granite Counter |
2 - 3472 Widdicombe Way




About 2 - 3472 Widdicombe Way
2 - 3472 Widdicombe Way is a Mississauga condo for sale. It was listed at $799000 in March 2025 and has 2 beds and 3 bathrooms. 2 - 3472 Widdicombe Way, Mississauga is situated in Erin Mills, with nearby neighbourhoods in Sheridan, Central Erin MIlls, Erindale and Churchill Meadows.
Some good places to grab a bite are Popeyes, McDonald's or Asian Gourmet. Venture a little further for a meal at one of Erin Mills neighbourhood's restaurants. If you love coffee, you're not too far from A1 Donuts located at 2280 South Millway. Nearby grocery options: S & H Health Foods is only a 3 minute walk.
For those residents of 3472 Widdicombe Way, Mississauga without a car, you can get around quite easily. The closest transit stop is a Bus Stop (South Millway / The Collegeway) and is a short walk connecting you to Mississauga's public transit service. It also has route South Common nearby.
- 4 bedroom houses for sale in Erin Mills
- 2 bedroom houses for sale in Erin Mills
- 3 bed houses for sale in Erin Mills
- Townhouses for sale in Erin Mills
- Semi detached houses for sale in Erin Mills
- Detached houses for sale in Erin Mills
- Houses for sale in Erin Mills
- Cheap houses for sale in Erin Mills
- 3 bedroom semi detached houses in Erin Mills
- 4 bedroom semi detached houses in Erin Mills
- homes for sale in Downtown Mississauga
- homes for sale in Hurontario
- homes for sale in Erin Mills
- homes for sale in Lakeview
- homes for sale in Central Erin MIlls
- homes for sale in Cooksville
- homes for sale in Churchill Meadows
- homes for sale in Clarkson
- homes for sale in Port Credit
- homes for sale in Fairview



