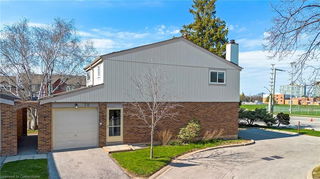84 - 3351 HORNBEAM Crescent




About 84 - 3351 HORNBEAM Crescent
84 - 3351 Hornbeam Cres is a Mississauga condo which was for sale, near The Collegeway And Glen Erin. Listed at $815000 in November 2023, the listing is no longer available and has been taken off the market (Terminated) on 18th of January 2024. 84 - 3351 Hornbeam Cres has 3+1 beds and 3 bathrooms. 84 - 3351 Hornbeam Cres resides in the Mississauga Erin Mills neighbourhood, and nearby areas include Sheridan, Erindale, Central Erin MIlls and Clearview.
Recommended nearby places to eat around 3351 Hornbeam Crescent, Mississauga are Pizza Rama, Stephania's Pierogies and Stacked Pancake & Breakfast House. If you can't start your day without caffeine fear not, your nearby choices include Tim Hortons. Groceries can be found at Food Basics which is a 4-minute walk and you'll find Sheridan Pharmacy a 14-minute walk as well. 3351 Hornbeam Crescent, Mississauga is a 25-minute walk from great parks like Erindale Park, Culham Trail and Winston Woods. Schools are readily available as well with Erin Mills Co-Op Nursery School and Sherwood Heights School a 4-minute walk.
Living in this Erin Mills condo is made easier by access to the "MiWay". "The Collegeway At Hornbeam Cres" BusStop, only steps away, with (Bus) route 36 "colonial ridgeway", (Bus) route 29 "park Royal homelands", and more nearby.
- 4 bedroom houses for sale in Erin Mills
- 2 bedroom houses for sale in Erin Mills
- 3 bed houses for sale in Erin Mills
- Townhouses for sale in Erin Mills
- Semi detached houses for sale in Erin Mills
- Detached houses for sale in Erin Mills
- Houses for sale in Erin Mills
- Cheap houses for sale in Erin Mills
- 3 bedroom semi detached houses in Erin Mills
- 4 bedroom semi detached houses in Erin Mills
- homes for sale in Downtown Mississauga
- homes for sale in Hurontario
- homes for sale in Erin Mills
- homes for sale in Central Erin MIlls
- homes for sale in Lakeview
- homes for sale in Cooksville
- homes for sale in Churchill Meadows
- homes for sale in Clarkson
- homes for sale in Port Credit
- homes for sale in East Credit



