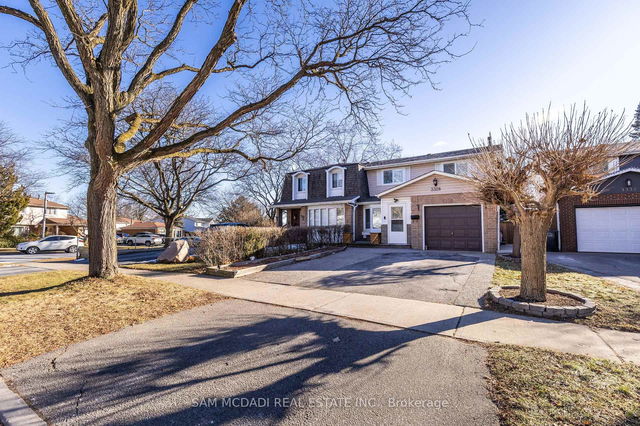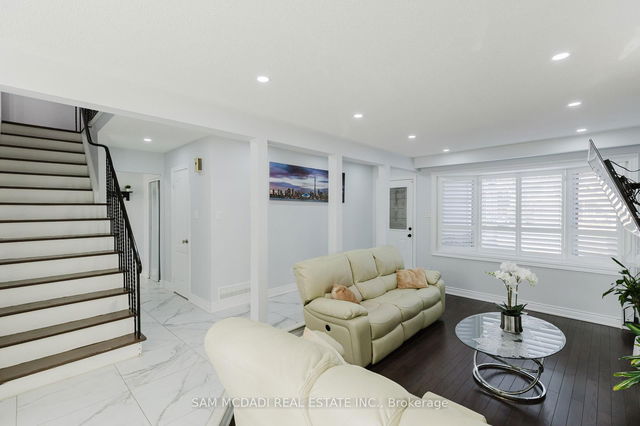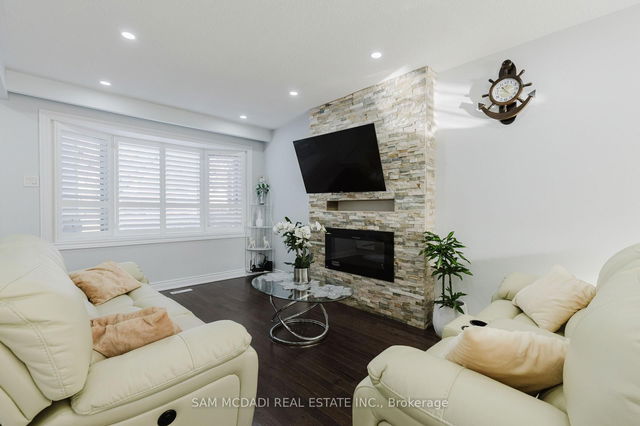| Level | Name | Size | Features |
|---|---|---|---|
Basement | Recreation | 26.9 x 13.1 ft | |
Main | Living Room | 15.4 x 10.5 ft | |
Second | Primary Bedroom | 13.1 x 12.2 ft |
3328 Chokecherry Crescent




About 3328 Chokecherry Crescent
Located at 3328 Chokecherry Crescent, this Mississauga semi detached house is available for sale. It has been listed at $929888 since April 2025. This semi detached house has 3 beds, 3 bathrooms and is 1100-1500 sqft. 3328 Chokecherry Crescent, Mississauga is situated in Erin Mills, with nearby neighbourhoods in Sheridan, Erindale, Central Erin MIlls and Clearview.
There are a lot of great restaurants around 3328 Chokecherry Crescent, Mississauga. If you can't start your day without caffeine fear not, your nearby choices include A1 Donuts. For those that love cooking, Subhan Foods Halal Meats is a 3-minute walk.
If you are looking for transit, don't fear, 3328 Chokecherry Crescent, Mississauga has a public transit Bus Stop (The Collegeway / Hornbeam Cres) a short walk. It also has route Park Royal-homelands, and route Colonial-ridgeway close by.
- 4 bedroom houses for sale in Erin Mills
- 2 bedroom houses for sale in Erin Mills
- 3 bed houses for sale in Erin Mills
- Townhouses for sale in Erin Mills
- Semi detached houses for sale in Erin Mills
- Detached houses for sale in Erin Mills
- Houses for sale in Erin Mills
- Cheap houses for sale in Erin Mills
- 3 bedroom semi detached houses in Erin Mills
- 4 bedroom semi detached houses in Erin Mills
- homes for sale in Downtown Mississauga
- homes for sale in Hurontario
- homes for sale in Erin Mills
- homes for sale in Lakeview
- homes for sale in Cooksville
- homes for sale in Central Erin MIlls
- homes for sale in Churchill Meadows
- homes for sale in Clarkson
- homes for sale in Port Credit
- homes for sale in Fairview



