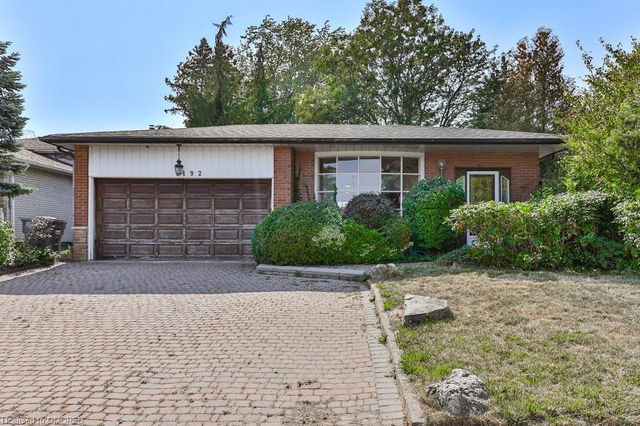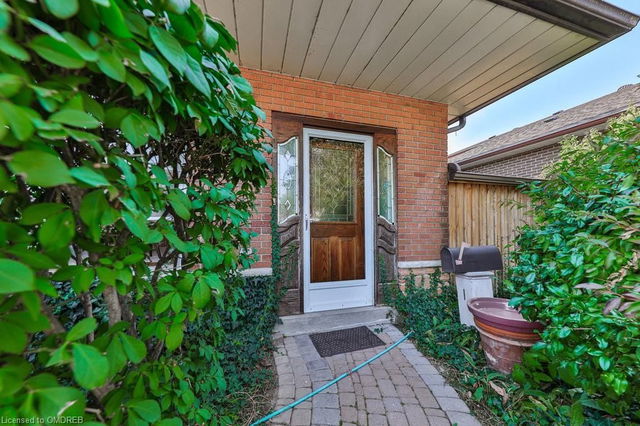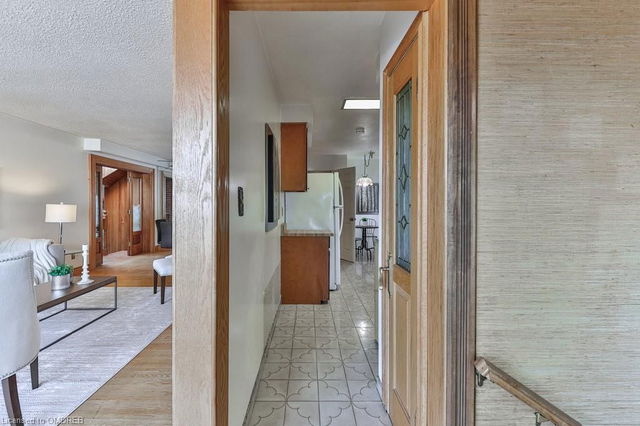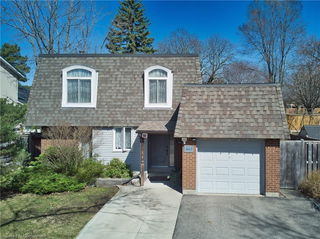3192 Ibbetson Crescent




About 3192 Ibbetson Crescent
3192 Ibbetson Crescent is a Mississauga detached house which was for sale. Listed at $1299900 in September 2023, the listing is no longer available and has been taken off the market (Terminated) on 5th of January 2024. 3192 Ibbetson Crescent has 3+1 beds and 2 bathrooms. 3192 Ibbetson Crescent resides in the Mississauga Erindale neighbourhood, and nearby areas include Mavis-Erindale, Creditview, Fairview and Cooksville.
Looking for your next favourite place to eat? There is a lot close to 3192 Ibbetson Crescent, Mississauga, like The Burger Bros, Berto's and Cosimo's Cheese and Deli, just to name a few. Grab your morning coffee at Tim Hortons located at 1151 Dundas Street W. Groceries can be found at FreshCo which is a 4-minute walk and you'll find Woodland Pharmacy a 7-minute walk as well. Entertainment options near 3192 Ibbetson Crescent, Mississauga include Chuck's Roadhouse Bar And Grill. If you're an outdoor lover, detached house residents of 3192 Ibbetson Crescent, Mississauga are a 11-minute walk from Huron Park, Culham Trail and Erindale Park.
Transit riders take note, 3192 Ibbetson Crescent, Mississauga is not far to the closest "MiWay" BusStop ("Forestwood Dr At Valmarie Ave") with (Bus) route 6 "credit Woodlands".
© 2025 Information Technology Systems Ontario, Inc.
The information provided herein must only be used by consumers that have a bona fide interest in the purchase, sale, or lease of real estate and may not be used for any commercial purpose or any other purpose. Information deemed reliable but not guaranteed.
- 4 bedroom houses for sale in Erindale
- 2 bedroom houses for sale in Erindale
- 3 bed houses for sale in Erindale
- Townhouses for sale in Erindale
- Semi detached houses for sale in Erindale
- Detached houses for sale in Erindale
- Houses for sale in Erindale
- Cheap houses for sale in Erindale
- 3 bedroom semi detached houses in Erindale
- 4 bedroom semi detached houses in Erindale
- homes for sale in Downtown Mississauga
- homes for sale in Hurontario
- homes for sale in Erin Mills
- homes for sale in Central Erin MIlls
- homes for sale in Lakeview
- homes for sale in Cooksville
- homes for sale in Churchill Meadows
- homes for sale in Clarkson
- homes for sale in Port Credit
- homes for sale in East Credit

