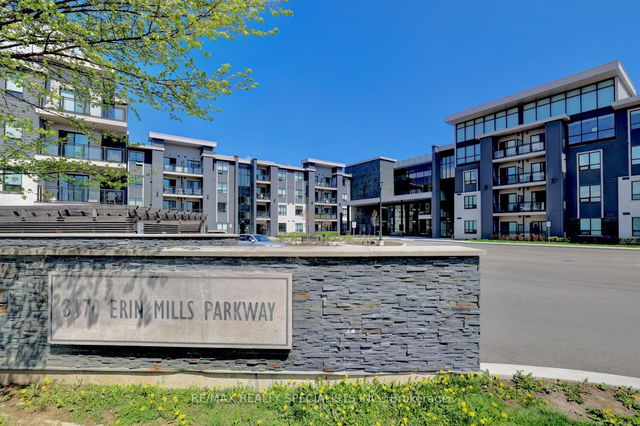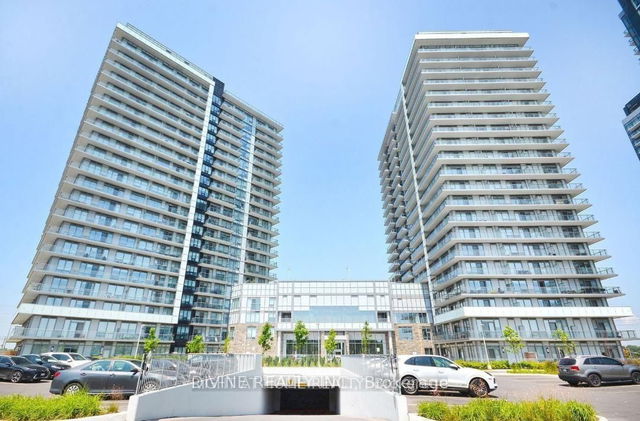Maintenance fees
$441.90
Locker
Owned
Exposure
NW
Possession
Immediate
Price per sqft
$853
Taxes
$3,389 (2024)
Outdoor space
Balcony, Patio
Age of building
9 years old
See what's nearby
Description
Stunning one bedroom apartment plus den approximately 750 square feet located in Erin Mills at the sought after "Windows on the Green". Gorgeous luxury vinyl plank flooring, 9 foot ceilings, all new led lighting, freshly painted, bathrooms with granite vanity counter tops, smooth ceilings throughout, one parking, and one locker. Spacious open concept living/dining room area with walk-out to a covered patio with sunny west exposure. Modern kitchen with stainless steel appliances with induction oven, under mount sink, granite counter tops, breakfast bar, and ceramic backsplash. Primary bedroom retreat with large double closet, and 4 piece en-suite with oval tub with glass swing door. Two piece powder room, separate den/2nd bedroom ideal for single bed and desk nook. Premium location close to schools, parks, trails, transit, restaurants, fitness, arenas, highways, Clarkson Go Station, South Common Recreation Centre, and Erin Mills Town Centre.
Broker: RE/MAX REALTY SPECIALISTS INC.
MLS®#: W12133985
Property details
Neighbourhood:
Parking:
Yes
Parking type:
-
Property type:
Condo Apt
Heating type:
Forced Air
Style:
Apartment
Ensuite laundry:
Yes
Corp #:
PCC-983
MLS Size:
700-799 sqft
Listed on:
May 8, 2025
Show all details
Rooms
| Name | Size | Features |
|---|---|---|
Dining Room | 16.5 x 12.2 ft | |
Kitchen | 7.5 x 9.3 ft | |
Den | 7.3 x 7.0 ft |
Show all
Instant estimate:
orto view instant estimate
$11,148
lower than listed pricei
High
$649,118
Mid
$628,752
Low
$601,899
BBQ Permitted
Gym
Party Room
Rooftop Deck
Visitor Parking
Included in Maintenance Fees
Parking
Water
Common Element
Building Insurance







