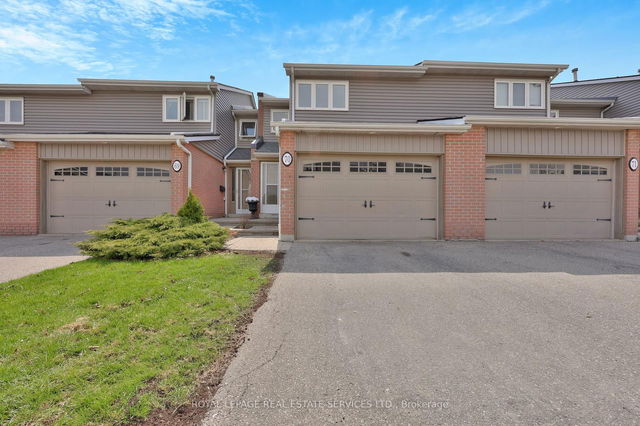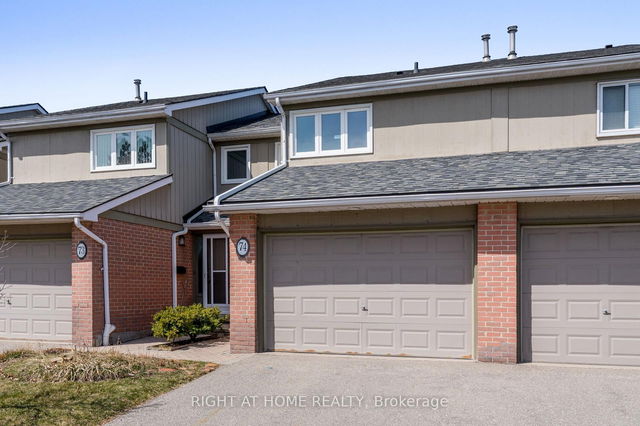Maintenance fees
$582.67
Locker
None
Exposure
EW
Possession
Flexible
Price per sqft
$667 - $800
Taxes
$3,881 (2025)
Outdoor space
-
Age of building
38 years old
See what's nearby
Description
Welcome to this beautifully maintained 3-bedroom, 2-bathroom townhome nestled in the desirable Erin Mills community. Perfectly located close to top-rated schools, major highways, parks, and premium shopping, this home offers the ideal blend of comfort and convenience. Step inside to find a warm and inviting main floor layout, featuring a spacious living and dining area perfect for entertaining. The bright kitchen offers plenty of storage and flows seamlessly into the rest of the home. Upstairs, you'll find three generous bedrooms and a full bathroom, ideal for growing families or those needing a home office space. The beautifully finished basement with another two piece bathroom, provides additional living space, perfect as a family room, media centre, or play area while the private backyard patio, shaded by a stunning 100-year-old tree, offers a tranquil retreat for outdoor gatherings. Additional highlights include a private garage with parking for one car, a convenient main floor powder room, and a quiet, family-friendly complex. Don't miss your chance to own this gem in one of Mississauga's most sought-after neighborhoods!
Broker: ROYAL LEPAGE REAL ESTATE SERVICES LTD.
MLS®#: W12105645
Property details
Neighbourhood:
Parking:
2
Parking type:
-
Property type:
Condo Townhouse
Heating type:
Forced Air
Style:
2-Storey
Ensuite laundry:
Yes
Corp #:
PCC-271
MLS Size:
1000-1199 sqft
Listed on:
Apr 25, 2025
Show all details
Instant estimate:
orto view instant estimate
$808
higher than listed pricei
High
$827,317
Mid
$800,708
Low
$771,300
Outdoor Pool
Outdoor Child Play Area
Visitor Parking
Included in Maintenance Fees
Parking
Common Element
Building Insurance







