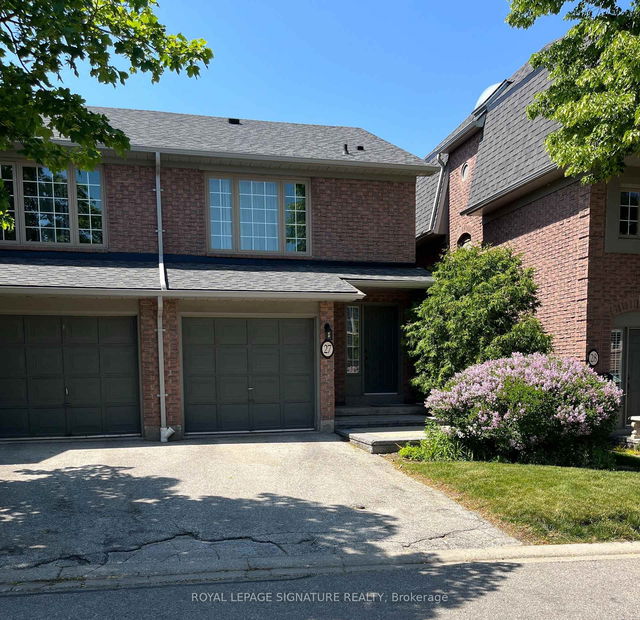Furnished
No
Locker
None
Exposure
E
Possession
2025-07-08
Price per sqft
$2.50 - $3.00
Hydro included
No
Outdoor space
-
Age of building
33 years old
See what's nearby
Description
Welcome to this beautifully upgraded executive townhome nestled in the heart of Erin Mills. Thoughtfully maintained and move in ready, this spacious home features a modern kitchen with granite countertops, stone backsplash, and stainless steel appliances. The bright and inviting living and dining area offers a seamless walkout to the backyard, perfect for entertaining or relaxing. Upstairs, you'll find three generously sized bedrooms and two full bathrooms, including a private ensuite in the primary. The finished basement provides extra living space, complete with a bathroom and laundry area. Stylish upgrades throughout include hardwood flooring, pot lights, and contemporary finishes. Located in a quiet, family friendly neighbourhood just minutes from top rated schools, parks, shopping, and major amenities. Don't miss this fantastic opportunity, schedule your showing today!
Broker: ROYAL LEPAGE SIGNATURE REALTY
MLS®#: W12151985
Property details
Neighbourhood:
Parking:
2
Parking type:
Owned
Property type:
Condo Townhouse
Heating type:
Forced Air
Style:
2-Storey
Ensuite laundry:
Yes
Water included:
No
Corp #:
PCC-444
MLS Size:
1000-1199 sqft
Listed on:
May 15, 2025
Show all details
Rooms
| Name | Size | Features |
|---|---|---|
Recreation | 16.7 x 15.2 ft | |
Bedroom 3 | 12.2 x 8.1 ft | |
Dining Room | 13.5 x 9.5 ft |
Show all
Included in Maintenance Fees
Parking






