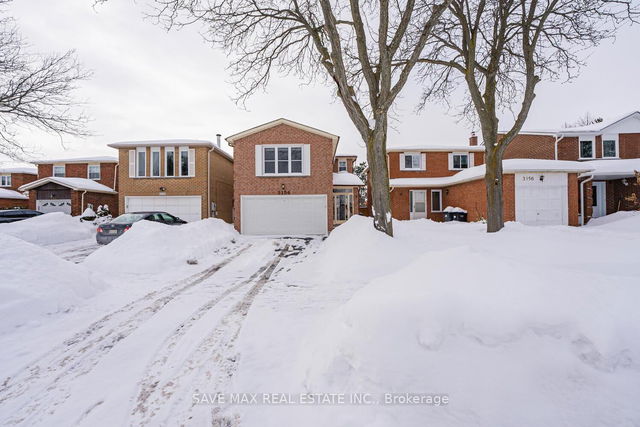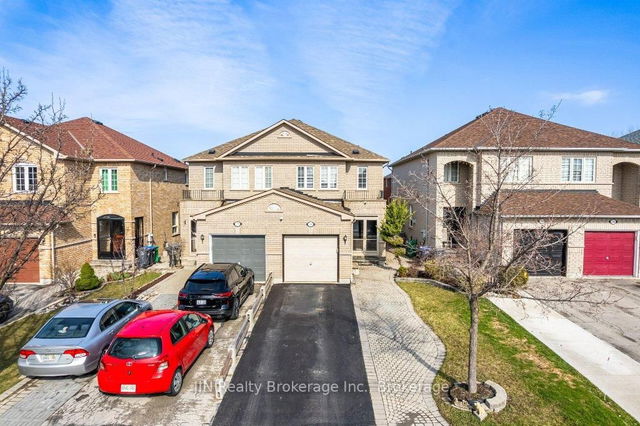| Level | Name | Size | Features |
|---|---|---|---|
Second | Primary Bedroom | 13.5 x 12.8 ft | Hardwood Floor, W/O To Sundeck, Pot Lights |
Main | Dining Room | 12.1 x 11.6 ft | Hardwood Floor, Open Concept, 2 Pc Bath |
Second | Bedroom 2 | 11.6 x 8.9 ft | Hardwood Floor, B/I Appliances, Eat-In Kitchen |
3054 Plum Tree Crescent




About 3054 Plum Tree Crescent
Located at 3054 Plum Tree Crescent, this Mississauga detached house is available for sale. 3054 Plum Tree Crescent has an asking price of $1165000, and has been on the market since February 2025. This detached house has 3 beds, 2 bathrooms and is 1500-2000 sqft. 3054 Plum Tree Crescent, Mississauga is situated in Meadowvale, with nearby neighbourhoods in Lisgar, Meadowvale Business Park, Streetsville and Churchill Meadows.
3054 Plum Tree Crescent, Mississauga is a 5-minute walk from Tim Hortons for that morning caffeine fix and if you're not in the mood to cook, Subway, Popeyes and Domino's are near this detached house. Nearby grocery options: Taweed Supermarket is a short distance away.
Transit riders take note, 3054 Plum Tree Crescent, Mississauga is a short walk to the closest public transit Bus Stop (Winston Churchill Blvd / Vanderbilt Rd) with route Matheson-argentia, route Creditview, and more.
- 4 bedroom houses for sale in Meadowvale
- 2 bedroom houses for sale in Meadowvale
- 3 bed houses for sale in Meadowvale
- Townhouses for sale in Meadowvale
- Semi detached houses for sale in Meadowvale
- Detached houses for sale in Meadowvale
- Houses for sale in Meadowvale
- Cheap houses for sale in Meadowvale
- 3 bedroom semi detached houses in Meadowvale
- 4 bedroom semi detached houses in Meadowvale
- homes for sale in Downtown Mississauga
- homes for sale in Hurontario
- homes for sale in Erin Mills
- homes for sale in Central Erin MIlls
- homes for sale in Cooksville
- homes for sale in Churchill Meadows
- homes for sale in Lakeview
- homes for sale in Clarkson
- homes for sale in Port Credit
- homes for sale in East Credit



